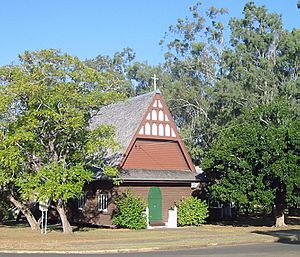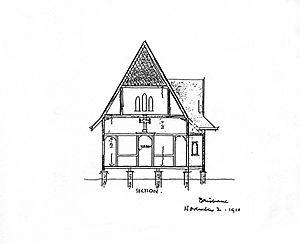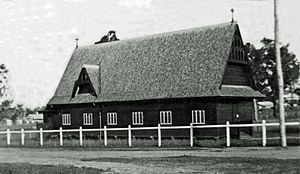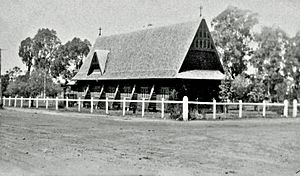St. Andrew's Church, Toogoolawah facts for kids
Quick facts for kids St Andrew's Church, Toogoolawah |
|
|---|---|

St. Andrew's Anglican Church
|
|
| Location | 2 Mangerton Street, Toogoolawah, Somerset Region, Queensland, Australia |
| Design period | 1900–1914 (early 20th century) |
| Built | 1911–1930 |
| Architect | Robin Dods |
| Official name: St Andrew's Church | |
| Type | state heritage (built) |
| Designated | 21 October 1992 |
| Reference no. | 600502 |
| Significant period | 1911–1912, 1930 (fabric) |
| Significant components | stained glass window/s, pipe organ, furniture/fittings |
| Builders | Donald Alexander Menzies |
| Lua error in Module:Location_map at line 420: attempt to index field 'wikibase' (a nil value). | |
St Andrew's Church is a special old church in Toogoolawah, Australia. It is listed on the Queensland Heritage Register because of its history. A famous architect named Robin Dods designed it. Local builder Donald Alexander Menzies constructed the church. It was built between 1911 and 1912.
When the church was first finished, it had a roof made of wooden shingles. It also featured a beautiful hand-carved altar. People at the time thought it was a great example of church design. They said it showed how creative wooden buildings could be.
Contents
The Church's Story
How St Andrew's Church Began
St Andrew's Church was built for the Anglican community in Toogoolawah. This happened between 1911 and 1912. The land for the church was given by Mary Elizabeth McConnel in 1911. She was from Cressbrook. The McConnel family were good friends with Archbishop St Clair Donaldson.
The town of Cressbrook Creek, now called Toogoolawah, started growing in the late 1890s. This was when Mary's husband, JH McConnel, divided some of his land. He also built a condensed milk factory in 1898. The town grew more when a railway line to Ipswich was finished in 1904. It expanded again after Nestle bought the factory in 1907.
Before the church was built, services were held in the Union Church. Later, they used an Anglican hall built by the McConnels in 1906.
Designing the Church
Robin Smith Dods, an architect for the Brisbane church area, drew the plans in 1908. He was already known to the McConnel family. He had designed the Victoria Chapel at Cressbrook station in 1901.
Local builder DA Menzies built St Andrew's Church. He built many buildings in Toogoolawah until the mid-1920s. The church cost £839 to build. It was finished in January 1912. Archbishop Donaldson officially opened St Andrew's on 12 May 1912.
Changes Over Time
The church did not have buttresses when it was first built. In February 1913, a strong windstorm damaged the church. The roof and upper parts were affected. Money was raised to fix it. By August 1913, repairs included adding buttresses. These strong supports have been part of the church ever since.
In 1925, the St Andrew's Rectory was built. A rectory is a house for the church's priest. It cost £1008 and was opened by Bishop Henry Le Fanu on 10 July 1925.
The original roof shingles were made of split cedar. In 1966, these were replaced. New shingles were made from local iron bark and crow's ash wood.
The old stables next to the church were moved in 1978. This was to make space for the Anglican Church Hall.
The church received its baptismal font as a gift. It came from Archbishop Donaldson's private chapel. Today, the church has many beautiful stained glass windows. On 12 May 2012, St Andrew's Church celebrated 100 years of service.
What the Church Looks Like
This timber church is surrounded by old trees. It sits on a corner next to McConnel Park. The church hall is on the south side. The rectory is a bit further south. The building shows styles popular around the time of the Federation.
The roof is very steep and covered with wooden shingles. It has parts that stick out, like a transept. The eaves (the parts of the roof that hang over) are less steep. They go across the front of the gables. The gables have a dark wood pattern on a white background. There is a cross at the east and west ends. The back vestry has a hipped shingle roof.
The church walls are covered in dark painted weatherboards. It stands on timber stumps. The building has strong timber buttresses that were added later. Inside, these supports are bolted to the main beams.
The church has a rectangular shape. A part sticks out to the south, like a transept. The floor is raised in the sanctuary, pulpit, and altar. A timber screen creates two side aisles leading to the vestry. The roof is supported by queen-post trusses. The ceiling is made of horizontal boards. It has square latticed vents. The transept holds the organ. It has a flat ceiling with two curved timber brackets.
The wood inside the church is not painted. A carved wooden cross and organ pipes are above the main beam. The inside walls are made of vertical wooden boards. The windows have three tall, narrow lancets. They have pale green leadlight glass. Some also have stained glass pictures.
The western door and vestry doors have pointed arches. The inside of the church is very original. It still has its first pews, some altar furniture, and storage cupboards.
A round stone baptismal font is at the western end of the main part of the church. Lights have been added under the main beams. The vestry walls and ceiling are covered with fibro panels and timber strips.
The church grounds have many old trees. These are mostly to the south and southeast. They help hide the view from McConnel Park.
Why St Andrew's Church is Important
St Andrew's Church was added to the Queensland Heritage Register on 21 October 1992. This means it is a very important historical place.
- A Look into History: The church shows how the Anglican Church grew in Toogoolawah.
- Great Design: It is a wonderful example of a timber church. It stands out because of its size, shape, and materials. It also shows the excellent church designs of architect Robin Smith Dods.
- Beautiful Place: St Andrew's Church is a key part of a beautiful and historic area. This area includes the church, its hall, the rectory, and McConnel Park.
- Community Connection: The church has a strong link to the Toogoolawah community. It is a central part of their history and culture.
- Special People: The church is connected to the McConnel family. They played a big role in setting up the Anglican church in Toogoolawah.
More to Explore
 | Frances Mary Albrier |
 | Whitney Young |
 | Muhammad Ali |




