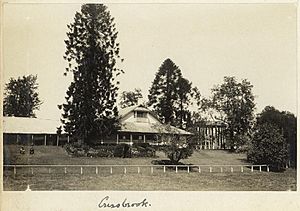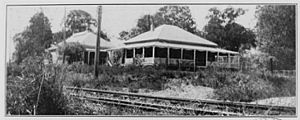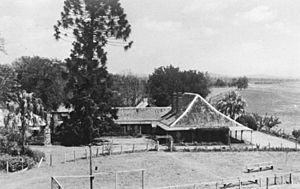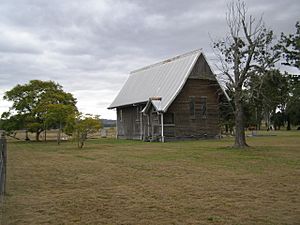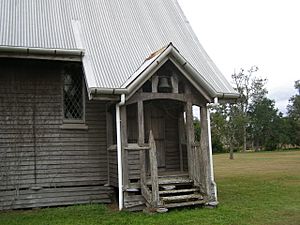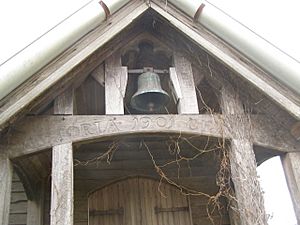Cressbrook Homestead facts for kids
Quick facts for kids Cressbrook Homestead |
|
|---|---|
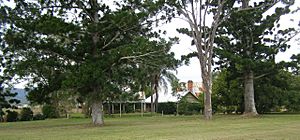
Cressbrook Homestead with the bunya pines, 2010
|
|
| Location | off Cressbrook-Caboombah Road, Cressbrook, Somerset Region, Queensland, Australia |
| Design period | 1840s–1860s (mid-19th century) |
| Built | 1841–1914 |
| Official name: Cressbrook Homestead | |
| Type | state heritage (landscape, built) |
| Designated | 21 October 1992 |
| Reference no. | 600503 |
| Significant period | 1840s (historical) 1840s-1910s (fabric) |
| Significant components | residential accommodation – manager's house/quarters, residential accommodation – staff housing, stained glass window/s, kitchen/kitchen house, dairy/creamery, driveway, decorative finishes, tennis court, garden/grounds, yards – livestock, bell, tank stand, chimney/chimney stack, out building/s, tree, furniture/fittings, residential accommodation – main house, chapel, dip, shed/s, graveyard, stables, magazine / explosives store, storage tank |
| Lua error in Module:Location_map at line 420: attempt to index field 'wikibase' (a nil value). | |
Cressbrook Homestead is a very old and important group of buildings located off Cressbrook-Caboombah Road in Cressbrook, Australia. It's in the Somerset Region of Queensland. The first parts of the homestead were built way back in 1841, and additions continued until 1914. Because of its history and unique features, it was added to the Queensland Heritage Register on October 21, 1992.
Contents
A Glimpse into Cressbrook's Past
Cressbrook Homestead was the main house for the huge Cressbrook Run. This large area of land was first claimed by the McConnel family in 1841.
How Cressbrook Began
David Cannon McConnel arrived in Sydney from Britain in 1840. He bought sheep and started looking for land to set up a farm. He traveled north to the Moreton Bay area, which had just opened up for new settlers. Many people were choosing land there, including other well-known families. David McConnel kept going north into the Brisbane River Valley. This area soon became popular for farming after the Darling Downs region was full.
On July 15, 1841, David McConnel claimed a large piece of land, about 240 square miles, in the Brisbane River Valley. The Brisbane River and a creek ran through it. David named his new property and the creek "Cressbrook" to remember his family's home and mill in Derbyshire, England. Soon after, other families like the Bigges and John Balfour set up their own stations nearby.
From Sheep to Cattle
McConnel first tried to raise sheep at Cressbrook. However, he soon found the land was better for Shorthorn cattle. By 1845, he had introduced these cattle. In 1841, he built a timber slab house. But this spot wasn't quite right, so he built another two-room slab house with a verandah looking over the Brisbane River. He also planted two special Bunya pine trees near this verandah. One of these original slab huts and one Bunya pine tree are still there today! The hut is now part of the main house.
The McConnel Family Returns
David McConnel went back to Britain in 1847 and married Mary McLeod. Her parents didn't want them to return to Australia. So, David and Mary settled in England. But money problems at Cressbrook, which was being looked after by managers, meant they had to come back in 1849. They sailed on a ship called Chaseley.
Once back, David and Mary McConnel lived in Brisbane for a while. In 1851, David's brother, John McConnel, joined him in business. They bought another station called Durundur. By 1851, the McConnel brothers owned 400 cattle and 10,000 sheep across their properties.
David and Mary McConnel returned to England in 1854 because Mary was very ill. They didn't come back to Cressbrook until 1862. At this time, David and John ended their business partnership. John kept Durundur, and David became the sole owner of Cressbrook.
Growing the Homestead
When David and Mary returned in 1862, they made big changes to the slab hut, which they called "the House." They added a new timber section, which was partly two stories high. A kitchen wing, another timber slab building, was also added to the south side of the House.
Another home, called "the Cottage," was built further west of the House. It also overlooked the Brisbane River. The Cottage was unique because it had a timber frame filled with bricks. This German building style suggests there might have been German builders. It was likely built in the 1860s and used by farm managers or McConnel family members.
All this building work brought many people to the station, like "splitters, sawyers, carpenters, builders, bricklayers." With the farmhands, Cressbrook became like a small town. The McConnels even tried to start a school for the children and a library for the men. Weekly church services were held in the new part of the House.
Mary McConnel and her daughter, also named Mary, wrote about life at Cressbrook. Younger Mary described the Cottage: "The Cottage was of brick with a steep shingled roof; two or three gentlemen...were lodged under the efficient charge of a Scottish working-housekeeper." She also wrote about life on the House verandah:
Indoor occupation was varied and constant. One says indoor – yet it was carried out for the most part on the wide verandah, shaded from the sun by blinds. These came from Java or Japan; they were made of long strips of cane painted green and rolled up in the evening by cords on small pulleys. On the verandah peaches were stoned for jam, oranges peeled for marmalade and quinces carefully paired and cored for jelly. There was a wide table where the many kerosene lamps were washed and trimmed every morning and set ready to be carried to their respective rooms at night. There was the indispensable treadle sewing machine, and in a cool corner, in a draught, stood a filter with a tap and a tin pannikin, near it a large porous water-jar swathed in damp flannel for evaporation.
Changes and New Beginnings
In 1873, David Cannon McConnel stopped managing Cressbrook. His son, James Henry (Henry), took over. David and Mary moved to Witton Manor near Indooroopilly in Brisbane. From Brisbane, Mary McConnel helped start one of Australia's first children's hospitals, the Hospital for Sick Children, which opened in 1878. David passed away in London in 1885.
Over the years, the government took back parts of the Cressbrook land for smaller farms. By the 1880s, Cressbrook was much smaller. In 1890, Henry McConnel started a condensed milk factory on the property. Milk came from the Cressbrook dairy and about thirty other farms that had been created from the original Cressbrook land. In 1906, the milk factory was sold to the Nestles Anglo-Swiss Company.
A Chapel and More Additions
In 1901, a beautiful timber chapel was built at Cressbrook. It was designed by a famous architect named Robin Smith Dods. The chapel was built to celebrate Henry and Madge McConnel's 25th wedding anniversary. It was a special place for all the station workers, no matter their religion. Dods later designed other churches, including Saint Andrews Anglican Church nearby. Around 1914, after Henry's death, his wife arranged for Dods to make more changes to the main House, connecting the verandahs with a large open area.
A detailed map of Cressbrook from 1910 shows it as a small village. It had many buildings for workers and their families, including bachelors' quarters, married men's quarters, a school, the chapel, various stores, stables, and sheds. Many of these buildings are still standing today, like two large water tank stands, the stables, and an explosives store.
Cressbrook continues to be a working farm, owned by the McConnel family, even today.
Exploring Cressbrook's Buildings
Cressbrook Homestead has many interesting buildings, structures, and garden areas. These include the main house, known as the House, with its smaller buildings, a second house called the Cottage, a timber chapel, old stables, an explosives store, a dairy area, animal shelters, and small homes.
You reach the site by driving along a gravel road that crosses a small timber bridge. The House and Cottage are located on the northern side, looking out over the Brisbane River. The chapel is one of the first buildings you see as you arrive. Other buildings are spread out to the east of the House and along the south side of the road.
The Main House
The House includes some of the oldest parts of Cressbrook, like the 1840s slab wing. The buildings that make up the House are arranged so that the main parts face north, overlooking the Brisbane River. The kitchen wing and other buildings form a courtyard at the back, on the south side.
The House has two slab wings that meet at a right angle, joined by a two-story corner section. Behind this main building are two smaller timber buildings, which complete the courtyard.
The corner section is made of timber with horizontal boards. It has a corrugated iron roof with gables at the north and south ends. Two brick chimneys stick up from the roof. The main entrance faces west and has a covered walkway with vines.
On the north side, facing the Brisbane River, there's a verandah. At one end, it opens into a large pavilion space with its own roof. This pavilion connects the verandahs of the different parts of the House. The verandah and pavilion roofs have ceilings made of fibrous cement. They are supported by rectangular columns that get narrower at the top. Simple timber railings connect the columns. Old bamboo blinds, painted cream and dark green, have been found here.
Inside, much of this part of the House is made of unpainted timber, mostly red cedar. The main hallway runs from the entrance and leads to four rooms. These rooms have different timber wall coverings and each has a red cedar fireplace. A timber staircase leads to a loft area above the house, which has a small balcony on the northern side.
The wing that extends east, parallel to the Brisbane River, is a timber building made of vertical slabs. It has a hipped corrugated iron roof with verandahs on the north and south sides. The vertical timber slabs are shaped at the ends and fit into special grooves.
This wing has three main rooms, with smaller rooms created on the enclosed verandah on the south side. There are French doors and sliding windows.
The kitchen wing, extending south from the main house, is built similarly with vertical timber slabs. A large brick chimney is at the southern end of this wing.
There are five other timber buildings around the House. A small cottage forms the eastern side of the courtyard. To its east is a small, tall building with unglazed windows. Another small building forms the southern side of the courtyard. To the west of the southern wing of the House is another small timber cottage.
One of the most noticeable features near the House is a large Bunya Pine tree. It's next to the verandah pavilion and is one of the oldest trees on the property.
The Cottage
The main part of the Cottage has a steeply sloped corrugated iron roof. Underneath this, an older timber shingled roof is still intact. A narrow corrugated iron awning is supported by slender timber brackets on the verandah posts.
The oldest part of the Cottage, at the eastern end, has a timber frame filled with bricks. This early structure was later covered with horizontal timber boards. Some parts of the brick filling are still visible on the upper outside walls.
The entrance to the cottage is through a small gabled awning on the south side. This awning is supported by columns. Two large brick chimneys stick out from the roof on either side of the entrance.
The buildings at the western end of the Cottage are timber-framed with horizontal timber boards. Between these additions and the Cottage is an open concrete-floored area. An open extension, used as a car shelter, extends from the south of the Cottage.
Like the House, the Cottage generally has sliding six-pane windows and French doors opening onto verandahs. Inside, the older parts of the Cottage have plaster walls and ceilings, timber floors, and some original woodwork. Remnants of old wallpaper can still be seen in some rooms.
Between the Cottage and the House is an old tennis court. It still has its original fencing, posts, surface, and plants. Near the tennis court, there's also a large, old set of two swings supported by timber posts.
The Chapel
The timber chapel at Cressbrook is one of the first buildings you see when you arrive. It's located south of the Cottage. A new timber fence surrounds the chapel and the nearby graveyard.
The Chapel is a rectangular building with a main hall (nave) and a small side porch on the eastern end of the south side. It has a steeply sloped corrugated iron roof with overhanging eaves at the eastern and western ends. The roof overhangs much further on the south side than on the north, giving the building an interesting shape.
The timber-framed church is covered with horizontal timber boards. It's slightly raised on round timber stumps, but these are hidden by a timber "skirt" that goes down to the ground.
The eastern side has two tall, narrow windows with beautiful leadlight windows. These windows have special shapes and diamond-patterned glass.
Along both the north and south sides of the building are three similar window openings. The porch on the south side has a gabled awning supported by timber columns. A timber lintel above the columns is carved with "VICTORIA 1901 CHAPEL". A bell hangs inside the porch's gable.
The porch leads to a double timber door. Inside, the chapel is one open space, divided into seven sections by the heavy roof trusses. The walls are lined with vertical timber boards, and the ceiling is lined with similar boards running along the length of the church. At the western end, there's a small platform with three pieces of furniture: a lectern, an altar table, and a chair, all designed to match the building.
Other Buildings and Features
Many old outbuildings and structures are still at Cressbrook. These include two tank stands, the draft stables, an explosives store, a dairy complex, parts of a cattle dip, and early homes for workers.
Two tall tank stands remain. One is round, between the House and Cottage, and the other is square, near the explosives store. These stands have many tall timber posts that look like a "forest" of columns. The iron tanks on top are still there.
A large open shed with a hipped corrugated iron roof, supported by timber posts, is part of the old draft stables. This building houses an old carriage. On the north side of the stables, the roof is cut out to form a large recess.
A small explosives store is located east of the stables. It's a small rectangular building made of concrete blocks with a hipped roof. Several small homes for workers are on the south side of the approach road. These are mainly timber buildings, some with verandahs and garages.
A dairy complex is at the eastern end of the built-up area. It has several connected open sheds with corrugated iron roofs supported by timber posts. Holding pens next to the dairy are also still there. Parts of the cattle dip and other outbuildings, along with old fences and shelters, survive on the south side of the road.
Important old plants and gardens also remain at Cressbrook.
Why Cressbrook Homestead is Special
Cressbrook Homestead was added to the Queensland Heritage Register on October 21, 1992, because it meets several important criteria:
A Window into Queensland's History
Cressbrook Homestead was started by David Cannon McConnel in 1841. It was the first large farm in the Brisbane Valley. The property shows how Queensland, especially the Brisbane River Valley, grew in the 1840s after it was opened for settlement. It also shows how farming, especially dairy farming, developed in the area.
Rare and Unique Features
Cressbrook has many rare and special buildings. These include an early slab hut from the 1840s, a timber chapel with fittings designed by the famous architect Robin Dods, and a house from the 1860s with a timber frame and brick filling. The site is still very much as it was, with few original buildings removed.
Learning from the Past
Because Cressbrook is so old and has so many original features, it offers a great chance for more historical and archaeological research. This research could help us understand what life was like on early Queensland farms.
A Great Example of a Homestead
Cressbrook is an excellent example of an early Queensland pastoral station. The way the old buildings are arranged and how they relate to the working farm and other buildings gives us important clues about early farm life. The chapel is a significant example of the work of the well-known architect, Robin S. Dods. The early slab huts are good, well-preserved examples of buildings from the mid-1800s.
Beautiful and Artistic
Cressbrook has amazing beauty. The whole site looks like a picture, with buildings from different time periods over 150 years, all set overlooking the Brisbane River. The chapel is also very beautiful and well-designed. It's a great example of Australian Arts and Crafts architecture, made to suit Queensland's climate. The quality of this building, its materials, details, location, and even its furniture, are exceptional.
The chapel, one of Robin Dods' first church buildings in Queensland, shows how creative he was. He used the Arts and Crafts style, which was popular at the time, in a very new and clever way.
A Special Place for the Community
Cressbrook has a strong connection with the Brisbane River Valley community. It was the first settled farm in the area and provided jobs for hundreds of local people and their families. Many of these families still live in the area today.
Connected to Important People
The place is linked to the important McConnel family, who still own Cressbrook. They played a big part in developing the Valley and the town of Esk. It's also connected to Robin Dods, who designed the chapel and additions to the House.
 | Sharif Bey |
 | Hale Woodruff |
 | Richmond Barthé |
 | Purvis Young |


