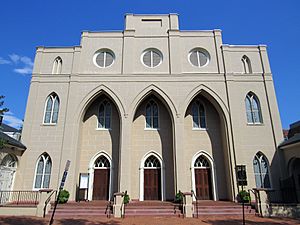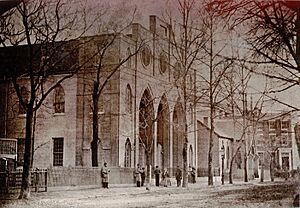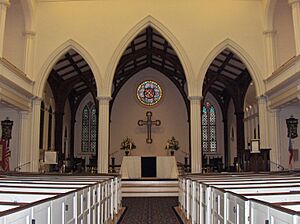St. Paul's Episcopal Church (Alexandria, Virginia) facts for kids
Quick facts for kids St. Paul's Episcopal Church |
|
|---|---|

Façade, 2019
|
|
| Religion | |
| Affiliation | Episcopal Church in the United States of America |
| Year consecrated | 1818 |
| Location | |
| Location | Alexandria, Virginia |
| Architecture | |
| Architect(s) | Benjamin Latrobe |
| Architectural style | Gothic Revival |
| General contractor | Jeremiah Bosworth |
| Groundbreaking | 1817 |
| Completed | 1818 |
| Direction of façade | West |
| U.S. National Register of Historic Places | |
| Added to NRHP | 1985 |
| NRHP Reference no. | 85000987 (National Register Information System) |
| Designated | April 16, 1985 |
| Reference no. | 100-0104 |
St. Paul's Episcopal Church is a historic church in Alexandria, Virginia. It is part of the Episcopal Church, which is a branch of the worldwide Anglican Communion. The church was officially opened in 1818.
It was designed by Benjamin Latrobe, a famous architect who also worked on the United States Capitol building. St. Paul's is special because it's one of the few buildings Latrobe designed in the Gothic style. It's also one of the earliest examples of this style in the United States. The church was added to the National Register of Historic Places in 1985, recognizing its importance. In 2009, St. Paul's celebrated its 200th birthday!
Contents
History of St. Paul's Church
A Leader for the Church: William Holland Wilmer
From 1812 to 1826, William Holland Wilmer was the leader, or rector, of St. Paul's. He played a big part in helping the Episcopal Church in Virginia grow again. This was after the church lost its official government support.
Wilmer also started St. John's Episcopal Church in Washington, D.C., in 1815. He wrote many articles and sermons about church topics. He even started a church newspaper called the "Washington Theological Repertory" in 1819. Because of his hard work, he received an honorary doctorate degree in 1820.
In 1823, Wilmer got permission to build a small lecture room next to the church. This building was used for Sunday school, as a regular school, and as a meeting place for the town. The church later bought this building. It was replaced in 1859 by a larger Gothic-style building, which was also used for Sunday school and meetings until 1955.
Wilmer was very dedicated to St. Paul's. He turned down offers to lead other churches, including a famous one in Richmond, Virginia. In 1826, he became the President of The College of William and Mary and also led a church in Williamsburg.
Starting a School for Future Church Leaders
Wilmer was always concerned about finding and training new church leaders. In 1818, he created a group to help young men study for the ministry.
In 1823, Wilmer and another reverend, Reuel Keith, decided to start teaching classes in the St. Paul's lecture hall. The first class had 14 young men. This is how the Virginia Theological Seminary, a school for future clergy, began.
Saving Alexandria During the War of 1812
Wilmer was part of a small group that met with British Admiral George Cockburn during the Burning of Washington in 1814. Their goal was to protect Alexandria from being destroyed.
Thanks to their talks, the British troops only burned the docks and took supplies. They did not burn down the entire town of Alexandria.
The First Sunday School
St. Paul's started its Sunday school in 1818. In England, Sunday schools first began to teach poor children how to read and write. They also taught about the Bible and church services.
The Sunday school at St. Paul's taught both Black and White children. However, after Nat Turner's slave rebellion, the Virginia government passed a law that stopped teaching Black people how to read.
St. Paul's During the Civil War
Virginia had given Alexandria to form part of the District of Columbia. But in 1846, Virginia asked for it back. When Virginia left the Union to join the Confederacy, most people at St. Paul's supported the South.
The church's leader, George Hatley Norton, left to serve as a chaplain for the Confederate army. However, due to illness, he never actually served in battle. He stayed in Lexington, Virginia, and took an oath to support the Union. Some young men from St. Paul's, like Randolph Fairfax, died fighting for the Confederacy.
Union troops quickly took control of Alexandria after the attack on Fort Sumter. The town remained under military control throughout the war.
Church services at the time included prayers for the President and government. This caused problems for Episcopal clergy in areas controlled by Union forces.
A well-known event happened on February 9, 1862. Union soldiers came to St. Paul's with the goal of causing trouble. During the service, an officer ordered the interim minister, Dr. K. J. Stewart, to say the prayer for the U.S. President. Dr. Stewart continued the service without saying the prayer.
A captain and six soldiers then drew their weapons, went to the altar, and grabbed Dr. Stewart while he was kneeling. They held pistols to his head and forced him out of the church. He was still wearing his church robes. Dr. Stewart was taken to the guard-house but was soon released. However, he was not allowed to lead services anymore.
After this incident, the St. Paul's church building was closed. It was used as a hospital for wounded soldiers for the rest of the war.
Members of St. Paul's and another church, Christ Church, who supported the South, continued to meet in St. Paul's lecture hall. But in 1863, it was also closed and used as a hospital until the war ended in 1865.
When the church got its buildings back in May 1865, they were badly damaged. A month later, the church asked the government to pay for the repairs. The church was finally paid back for these costs in 1912.
200th Anniversary Celebrations
To celebrate its 200th anniversary, St. Paul's had many special events. They ordered new music for services and hosted talks by experts on the church's history and architecture.
These celebrations ended with a visit from the head of the Episcopal Church USA, the Most Reverend Katharine Jefferts Schori. In June 2009, the St. Paul's Choir traveled to England. They performed in famous places like St. Paul's Cathedral and Canterbury Cathedral.
Church Architecture
Latrobe's Original Design
The design of St. Paul's was a team effort between the architect Latrobe and William Holland Wilmer. Wilmer was the church's leader from 1812 to 1826. Wilmer also founded and led St. John's Episcopal Church in Washington, D.C. Latrobe designed that church in a classical style.
Latrobe is mostly known for his classical buildings, like the U.S. Capitol. However, he had also designed a Gothic plan for the Baltimore Cathedral, though a different plan was chosen.
Latrobe's design for the front of St. Paul's came from that unused Gothic plan. The front of the church has three tall arches that create a shallow porch where people enter. Some say the front looks a bit like Peterborough Cathedral in England.
Wilmer liked the Gothic style. He felt that a Gothic church would remind people of the strong faith of the old English Church. He also thought it would avoid any connections to other religions.
Latrobe wanted the inside of the church to be an open space for preaching. He imagined a central pulpit (a raised stand for the speaker) at the front, with no pillars blocking the view. This way, everyone in the church could clearly see and hear the sermon.
However, during construction, the church leaders made some changes. They insisted on building balconies, or galleries, on three sides of the church. Latrobe strongly disagreed, saying people in the galleries wouldn't be able to see the pulpit. He was right. In 1872, the seats in the galleries were raised like steps to fix this problem.
With the galleries, St. Paul's is said to be similar in its overall layout to St. James Church, Piccadilly in London, though St. Paul's has a simpler style.
Changes Over Time
Over the 1800s, the way services were held in the Episcopal Church changed. There was more focus on rituals. By the late 1800s, the high pulpit in front of the altar was moved to the side. In 1906, the area behind the altar was extended by 40 feet.
Later, in 1968, the altar was moved to the center of this extended area to give it a more important role in worship. At that time, the old organ was replaced. A new organ, built by Casavant Frères, was installed in the back gallery of the church.
The front of the church, however, has mostly stayed true to Latrobe's original design, with only occasional repairs.
Church Organ
The church has an organ built by Casavant Frères Ltée. in 1968. It is known as Opus 2972.
Here are some details about the organ:
- It has 41 ranks (sets of pipes).
- There are 1,972 pipes in total.
- It has 3 main sections and 2 keyboards.
- It features 32 stops and 32 registers, which control the different sounds.
Church Cemetery
St. Paul's Church has a cemetery located about half a mile away, next to other cemeteries. It was started in 1909.
Some notable people buried there include:
- Female Stranger
- Wilmer McLean – An American businessman connected to the American Civil War (1814-1882)
- Abraham Myers
See also
 | George Robert Carruthers |
 | Patricia Bath |
 | Jan Ernst Matzeliger |
 | Alexander Miles |



