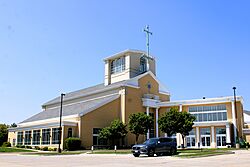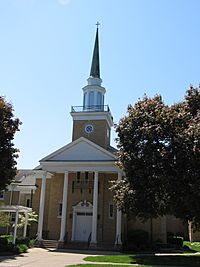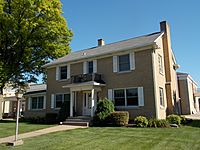St. Paul Lutheran Church (Davenport, Iowa) facts for kids
Quick facts for kids St. Paul Lutheran Church |
|
|---|---|

St. Paul Lutheran Church in 2023
|
|
| 41°32′30″N 90°34′28″W / 41.54167°N 90.57444°W | |
| Location | 2136 Brady St. Davenport, Iowa |
| Country | United States |
| Denomination | Evangelical Lutheran Church in America |
| Membership | 3,500 |
| Architecture | |
| Architect(s) | Groth Design Group |
| Style | Georgian Colonial Revival |
| Completed | 2007 |
| Construction cost | $7.2 million |
| Specifications | |
| Capacity | 750 |
| Materials | Brick |
| Administration | |
| Synod | Southeastern Iowa |
St. Paul Lutheran Church is a church in Davenport, Iowa, United States. It's part of the Evangelical Lutheran Church in America (ELCA). The church has a long history with different buildings. Its first building was recognized as a historic place in 1983, but it's not there anymore. The church complex you see today was built in 1952. It includes two buildings that are important parts of the Vander Veer Park Historic District. The newest church building was finished in 2007.
Contents
The Story of St. Paul Lutheran Church
How Lutheran Churches Started in Davenport
The Lutheran Church was one of the last major Protestant groups to form in Davenport. Early attempts to start a German Lutheran church in the 1850s and 1860s had some challenges. In 1861, a German Lutheran minister came to Davenport. He helped start the First German Evangelical Lutheran Zion Church in 1862. Its building was finished in 1866.
Later, some members left to form Trinity German Evangelical Lutheran Church in 1869. They joined the Lutheran Church–Missouri Synod. Both Zion and Trinity churches are still active today. There were also efforts to start an English Lutheran Church in the 1850s, but those plans didn't work out at the time.
Forming the St. Paul Congregation
In 1879, a minister named Rev. George W. Snyder came to Davenport. He found 30 people who wanted to start a new church. This group officially joined the Evangelical Lutheran Synod of Iowa on October 30, 1879. However, they didn't hold services until they had a church building.
Rev. Snyder raised $4,000 and bought land for $1,740. The first church building was constructed in the fall of 1881. The very first service for the new St. Paul congregation was held on January 22, 1882. On that same day, a Sunday School was started with 34 students.
The small church was officially opened on April 30, 1882. Many important church leaders attended the dedication service. In 1891, Rev. Snyder left St. Paul's. Rev. W. Henry Blancke became the new pastor in June 1891. The church building soon became too small for the growing congregation.
So, plans were made for a new, larger church. On May 4, 1902, the new church building was dedicated. This new building, along with its organ and furnishings, cost $26,000. During his time as pastor, Rev. Blancke also worked to improve the community. He led efforts to fight crime and alcohol use in Davenport.
The Historic Church Building
The first church building, built in 1881, was in the Gothic Revival style. It was a simple rectangular building with a steep roof and a large pointed window. The 1902 building, which was added to the older one, also used the Gothic Revival style. It had a cross shape and tall towers.
The outside of the church was made of plain brick. It had Gothic-arched windows with decorative frames. Another part was added to the building in 1919.
St. Paul's Later Years
By the mid-1900s, the church needed even more space. The congregation decided to move to a new location further north. They bought land near Vander Veer Botanical Park and the Outing Club. On this land was the E.C. Mueller House, a beautiful home built in the Georgian Revival style.
This house was made part of the new church complex and used for offices. It, along with another small house nearby, are considered important historic buildings in the Vander Veer Park Historic District. In 1952, a new church building was constructed in the Georgian Revival style. This building had about 5,500 square feet of space.
The old church building was sold in 1952 to another church. Eventually, it was torn down. The spot where the original church stood is now a parking lot for the current church there.
The Current Church Building
In 2007, the current St. Paul's church building was completed. This big expansion project cost $7.2 million. It was designed to match the existing Georgian Revival style of the church's other buildings. Groth Design Group was the architect, and Estes Construction built it.
The new worship area is 12,000 square feet and can seat 750 people. It has a tall "tower of light" and 10 stained glass windows from the 1952 church. There's also a large 14-by-8-foot widescreen. Talented artists created the altar, pulpit, and sanctuary cross. A bronze baptismal font bowl was made by August Peter. A large pipe organ was built by M.L. Bigelow and Company. The old 1952 sanctuary was changed into a gathering space and a chapel.
St. Paul's congregation now has about 3,000 members. It has always focused on helping others and spreading its message. Over the years, St. Paul's has helped start three other Lutheran churches in the area. These include St. Mark in Davenport, St. James in Bettendorf, and Faith Lutheran in Eldridge. In 1976, the church also created Camp Shalom near Maquoketa, Iowa. More recently, it has offered a program to help new pastors in the ELCA.




