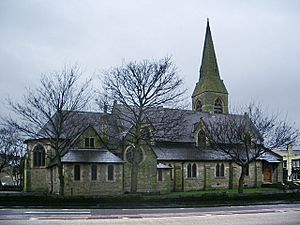St Andrew's Church, Burnley facts for kids
Quick facts for kids St Andrew's Church, Burnley |
|
|---|---|
| Parish Church of St Andrew with St Margaret and St James, Burnley | |

St Andrew's Church, Burnley, from the northeast
|
|
| Lua error in Module:Location_map at line 420: attempt to index field 'wikibase' (a nil value). | |
| OS grid reference | SD 846 340 |
| Location | Colne Road, Burnley, Lancashire |
| Country | England |
| Denomination | Anglican |
| Website | St Andrew, Burnley |
| History | |
| Status | Parish church |
| Architecture | |
| Functional status | Active |
| Heritage designation | Grade II |
| Designated | 29 September 1977 |
| Architect(s) | J. Medland Taylor Austin and Paley (restoration) |
| Architectural type | Church |
| Style | Gothic Revival |
| Groundbreaking | 1866 |
| Specifications | |
| Materials | Sandstone, slate roof |
| Administration | |
| Parish | Burnley St Andrew with Burnley St Margaret and Burnley St James |
| Deanery | Burnley |
| Archdeaconry | Blackburn |
| Diocese | Blackburn |
| Province | York |
St Andrew's Church is a beautiful old building located on Colne Road in Burnley, Lancashire, England. It is an active Anglican church, which means it belongs to the Church of England. This church is a special place for the local community. It is also a parish church, serving the area of Burnley. St Andrew's is so important that it is listed as a Grade II building. This means it is a historic building that needs to be protected.
Contents
A Look at Its History
When Was St Andrew's Church Built?
The church was built a long time ago, between 1866 and 1867. It was designed by an architect named J. Medland Taylor. In 1869, the area around St Andrew's was officially made into its own church district.
Changes Over Time
Later, in 1898, the church was updated and repaired by famous architects from Lancaster called Austin and Paley. This kind of update is sometimes called a "Victorian restoration." During the 20th century, a special room for baptisms, called a baptistery, was added to the church.
What Does St Andrew's Church Look Like?
Building Materials and Style
St Andrew's Church is built from strong sandstone and has a roof made of slate. It was designed in the Gothic Revival style. This style brings back the look of medieval churches with pointed arches and tall windows.
Parts of the Church
The church has several main parts. It has a long central area called a nave. At the front, there's a special area for the altar called the chancel, which has a rounded end called a polygonal apse. On the sides of the nave, there are narrower walkways called aisles. There's also a small room for the clergy, known as a north vestry, and a south chapel.
The Tall Steeple
One of the most noticeable features is the southwest steeple. A steeple is a tall tower that often has a spire on top. This steeple has three levels. It has a main door at the bottom, a clock, and openings for bells. On top of the tower is a pointed roof called a broach spire. This spire has four small windows, known as lucarnes, which let light into the bell tower.
Windows and Inside Details
At the west end of the nave, there is a large window with four sections and a decorative circular window called a quatrefoil. Along the sides of the nave, you can see two half-windows that stick out from the roof, called half-dormer windows. The church has many windows, each with two or three sections, letting in lots of light. Inside, the roof is made of open timber, showing off the wooden beams. The beautiful screen behind the altar, called the reredos, and most of the colorful stained glass windows were created by an artist named Charles Eamer Kempe.
See Also
- Listed buildings in Burnley
- List of ecclesiastical works by Austin and Paley (1895–1914)
- Places of worship in Burnley
 | Selma Burke |
 | Pauline Powell Burns |
 | Frederick J. Brown |
 | Robert Blackburn |

