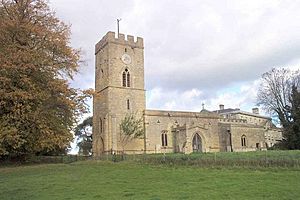St Andrew's Church, Cranford facts for kids
Quick facts for kids St Andrew's Church, Cranford |
|
|---|---|

St Andrew's Church, Cranford, from the southwest
|
|
| Lua error in Module:Location_map at line 420: attempt to index field 'wikibase' (a nil value). | |
| OS grid reference | SP 923 772 |
| Location | Cranford St Andrew, Northamptonshire |
| Country | England |
| Denomination | Anglican |
| Website | Churches Conservation Trust |
| History | |
| Dedication | Saint Andrew |
| Architecture | |
| Functional status | Redundant |
| Heritage designation | Grade II* |
| Designated | 25 February 1957 |
| Architectural type | Church |
| Style | Norman, Gothic, Gothic Revival |
| Groundbreaking | 12th century |
| Completed | 1847 |
| Specifications | |
| Materials | Limestone with ironstone dressings, lead roofs |
St Andrew's Church is an old Anglican church located in Cranford St Andrew, Northamptonshire, England. It's no longer used for regular church services, which means it's a "redundant" church. This special building is protected as a Grade II* listed building, meaning it's very important historically. The Churches Conservation Trust looks after it now. You can find the church in the beautiful park of Cranford Hall, just southwest of the main house.
Contents
History of St Andrew's Church
Building the Church Through the Centuries
St Andrew's Church was first built in the late 1100s. The nave arcade, which is a row of arches, is still from that time. In the 1200s, a tower was added, and much of the church was rebuilt. A small chapel was also added on the north side.
More building happened in the 1300s. The clerestory, which is a row of windows high up on the walls, was added. A porch was also built, and new windows were put in. In the 1400s, another chapel was added on the south side.
Later Changes and Protection
In 1674, the outside of the south chapel was updated with new stone. Then, in 1847, a north transept (a part of the church that sticks out like an arm) was added. This was made into a special family pew for the Robinsons, who lived at Cranford Hall.
The church stopped being used for regular services. On December 1, 1996, the Churches Conservation Trust took over its care. This means they help protect and preserve this historic building for everyone to enjoy.
Architecture of St Andrew's Church
Outside the Church
The church is built mostly from limestone rocks, some of which are covered in a smooth finish called stucco. Some parts are also made with ironstone. The roofs are covered with lead.
The church has a main area called the nave, with high windows (the clerestory). It has a north aisle (a side passage), a porch on the south side, and a north transept. There's also a chancel (the area around the altar) with chapels on its north and south sides.
The Tower
The tower has two main sections. The lower part is tall and has strong buttresses (supports) on its sides. On the west side, there's a pointed doorway with a tall, narrow window called a lancet window above it. Small lights for the stairs are to its left.
The upper part of the tower has two-light bell openings on each side. These openings have fancy stone patterns called tracery and shapes like four-leaf clovers. Above these are small stone supports called corbels. On the south side, a clock face replaces one of the corbels. The very top of the tower has a castellated parapet, which looks like the top of a castle wall.
Other Exterior Features
The chancel and the porch also have castellated parapets, like the tower. The nave and chapels have simpler, flat parapets. On the south side of the nave, there are two windows. One is a two-light window with a square top, and the other is a three-light window with a pointed arch.
The south chapel has a doorway with a wavy, pointed arch called an ogee head. Above it is a stone with the date 1674. This chapel also has a two-light window. At the east end of both the south and north chapels, there are three-light windows. The north transept, added in the 1800s, also has a similar style. The north aisle has two different three-light windows.
Inside the Church
Main Areas and Features
The row of arches between the nave and the north aisle is in the Norman style. These arches are round-headed and rest on round columns called piers with simple tops called capitals.
In the north chapel, there's a medieval piscina, which is a stone basin used for washing sacred vessels. The east window has small pieces of stained glass from the medieval period and the 1600s. The pulpit, where sermons are given, is from the 1800s. It has older panels from the 1500s that show scenes from the Bible.
Font, Memorials, and Bells
The font, used for baptisms, is eight-sided and plain. Inside the church, you can find memorials dedicated to members of the Fossebrok and Robinson families.
The church has an organ with two manuals (keyboards), built in 1883. There is also a ring of four bells in the tower. Two of these bells were made in 1624, one in 1683, and the last one in 1718. In the 1930s, when the church was still in use, its special church plate included a cup from around 1570, a paten (a small plate) from 1813, and a flagon (a large jug) from 1835.
See also

