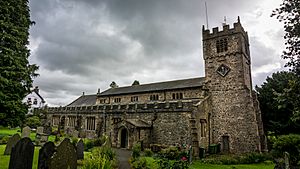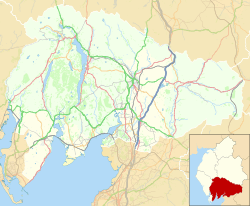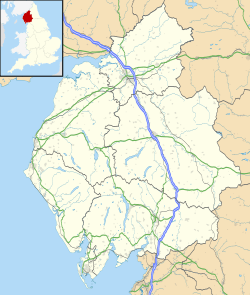St Andrew's Church, Sedbergh facts for kids
Quick facts for kids St Andrew's Church |
|
|---|---|

St Andrew's Church from the north
|
|
| 54°19′23″N 2°31′43″W / 54.3231°N 2.5285°W | |
| OS grid reference | SD 657921 |
| Location | Sedbergh, Cumbria |
| Country | England |
| Denomination | Anglican |
| Website | St Andrew, Sedbergh |
| History | |
| Status | Parish church |
| Dedication | Saint Andrew |
| Architecture | |
| Functional status | Active |
| Heritage designation | Grade I |
| Designated | 16 March 1964 |
| Architect(s) | Paley and Austin (restoration) |
| Architectural type | Church |
| Style | Norman, Gothic |
| Specifications | |
| Materials | Rubble with sandstone dressings Green slate roofs |
| Administration | |
| Parish | Sedbergh, Cautley and Garsdale |
| Deanery | Kendal |
| Diocese | Carlisle |
| Province | York |
St Andrew's Church is a historic church located on Main Street in Sedbergh, Cumbria, England. It is an active Anglican parish church, meaning it's part of the Church of England. It serves the local community of Sedbergh, Cautley, and Garsdale. This beautiful church is considered very important. It is listed as a Grade I building on the National Heritage List for England. This means it's a building of exceptional interest and historical importance.
Contents
History of St Andrew's Church
The church building you see today was mostly built around the year 1500. However, parts of even older churches were used in its construction. A big renovation, called a "Victorian restoration," happened between 1885 and 1886. This work was done by architects named Paley and Austin from Lancaster.
During this restoration, parts of the church were rebuilt. This included the south aisle and its arches. The floor was also lowered, and a gallery was removed. New items like a pulpit, altar, and altar rails were added. These new pieces were made by a famous company called Gillow. All these improvements cost about £4,200 at the time.
Architecture and Design
Outside the Church
St Andrew's is built from rough stone, with smooth sandstone blocks used for corners and edges. It has a green slate roof. The church has a nave (the main part), a north aisle, a south aisle, a chancel (the area around the altar), and a tall tower at the west end.
The tower has three sections. The top section sticks out slightly. At the very top, there's a wall with a pattern like castle battlements. There are also pointed decorations called pinnacles at the corners. The tower has strong supports called buttresses on the west side. It also has windows with three sections and openings with slats for the bells.
Along both sides of the clerestory (the upper part of the nave with windows) are five windows, each with three sections. The aisles also have walls with battlements and windows with four sections. The south porch has a pointed roof and a small carved space above the entrance. It also has a sloped top edge. In the wall of the south chapel, there's a special door for the priest. Above it, you can see a sundial.
The north porch is smaller and also has a pointed roof. Its entrance is rounded at the top. Above this entrance, there's a small carved space with a statue. There's also a large carved stone decoration at the top. The inner doorway is also rounded. People believe it might be from the Norman period, which was a very long time ago.
Inside the Church
The two sets of arches inside the church are different. The south side has six arches, and the north side has eight. Most of the pillars supporting these arches are round. Most of the arches themselves are also rounded at the top.
The church has memorials on its walls. There is also a pulpit from the 19th century with a restored sounding board from the 18th century. The organ, which has two keyboards, was built in 1895 by Norman Brothers and Beard. It was repaired and updated in 1986 by Rushworth and Dreaper from Liverpool. The church also has a set of eight bells. All of these bells were made in 1897 by John Taylor and Company in Loughborough.
Churchyard Features
The churchyard is the area around the church. It is said to have a very old yew tree. People believe that George Fox, a famous religious leader, once preached under this tree. The churchyard also contains the unmarked grave of a poet and missionary named Revd. Charles Woodmason. He lived from about 1720 to 1789.
See also
- Grade I listed churches in Cumbria
- Listed buildings in Sedbergh
- List of works by Paley, Austin and Paley
 | Selma Burke |
 | Pauline Powell Burns |
 | Frederick J. Brown |
 | Robert Blackburn |



