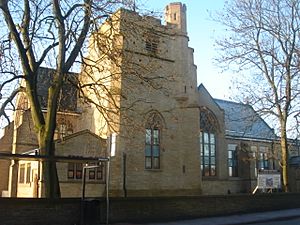St Anne's Church, Hindsford facts for kids
Quick facts for kids St Anne's Church, Hindsford |
|
|---|---|

St Anne's Church, Hindsford
|
|
| Lua error in Module:Location_map at line 420: attempt to index field 'wikibase' (a nil value). | |
| OS grid reference | SD 682 026 |
| Location | Tyldesley Road, Hindsford, Atherton, Greater Manchester |
| Country | England |
| Denomination | Anglican |
| History | |
| Status | Former parish church |
| Architecture | |
| Functional status | Redundant |
| Heritage designation | Grade II |
| Designated | 18 October 1991 |
| Architect(s) | Austin and Paley |
| Architectural type | Church |
| Style | Gothic Revival |
| Groundbreaking | 1889 |
| Completed | 1901 |
| Construction cost | £9,000 |
| Closed | 1999 |
| Specifications | |
| Materials | Sandstone, Westmorland slate roofs |
St Anne's Church is a historic building in Hindsford, Atherton, Greater Manchester, England. It used to be an Anglican parish church, but it is no longer used for church services. This beautiful building is protected as a Grade II listed building. This means it is an important old building that the government wants to preserve.
Contents
History of St Anne's Church
Before the current St Anne's Church was built, there was a smaller church on Swan Island. This first church, also named St Anne's, was built in 1873.
Building the New Church
In 1884, Hindsford became its own church area, called a parish. This meant they needed a bigger church. The foundation stone for the new St Anne's Church was laid in 1889. The church was designed by famous architects named Austin and Paley from Lancaster.
The church was finished in 1901. It cost about £9,000 to build, which was a lot of money back then! The church could seat 450 people. The land for the church was given by Lord Lilford.
What Happened to the Church?
St Anne's Church stopped being used for services on November 1, 1999. It was then changed into flats between 2003 and 2004. So, today, people live inside this historic building.
Architecture of St Anne's Church
St Anne's Church is built from sandstone, which is a type of rock. Its roofs are made of Westmorland slate, a strong, flat stone. The church is designed in the Gothic Revival style. This style looks like the grand churches built in the Middle Ages.
Church Layout and Features
The church building faces northwest to southeast. However, when describing churches, people often use "ritual orientation." This means they talk about it as if the altar is at the east end.
The church has a long main hall called a nave. It also has side sections called aisles on both the north and south sides. There is a porch on the south side where people entered. A south transept sticks out from the side, making the church look like a cross.
The church also has a chancel, which is the area near the altar. To the south of the chancel, there is a tall tower and a vestry. A vestry is a room where the clergy (like priests) get ready for services.
The Tower
The tower of St Anne's Church is very strong. It has diagonal buttresses, which are supports that help hold it up. One of these buttresses goes up to a small, round stair turret.
The tower has openings for bells, called bell openings. These openings have louvred slats and are square-shaped. The top of the tower has a battlement design, which looks like the top of a castle wall. A pointed roof sits on top of the tower, with a weathervane that shows wind direction.
Windows
The windows of the church have beautiful stone patterns called tracery. This tracery is in the Decorated style, which was popular in England long ago.
See also
- Listed buildings in Atherton, Greater Manchester
- List of ecclesiastical works by Austin and Paley (1895–1914)
 | Tommie Smith |
 | Simone Manuel |
 | Shani Davis |
 | Simone Biles |
 | Alice Coachman |

