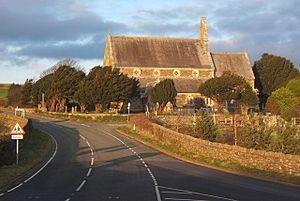St Anne's Church, Thwaites facts for kids
Quick facts for kids St Anne's Church, Thwaites |
|
|---|---|

St Anne's Church, Thwaites, from the south
|
|
| Lua error in Module:Location_map at line 420: attempt to index field 'wikibase' (a nil value). | |
| OS grid reference | SD 178,855 |
| Location | Thwaites, Cumbria |
| Country | England |
| Denomination | Anglican |
| Website | St Anne, Thwaites |
| History | |
| Status | Parish church |
| Dedication | Saint Anne |
| Architecture | |
| Functional status | Active |
| Heritage designation | Grade II |
| Designated | 14 June 1989 |
| Architect(s) | E. G. Paley |
| Architectural type | Church |
| Style | Gothic Revival |
| Completed | 1854 |
| Specifications | |
| Materials | Stone rubble with sandstone ashlar dressings Slated roofs |
| Administration | |
| Parish | St. Anne Thwaites |
| Deanery | Millom |
| Archdeaconry | Furness |
| Diocese | Carlisle |
| Province | York |
St Anne's Church is a beautiful old church located in the small village of Thwaites, Cumbria, England. It's an active church that belongs to the Anglican faith, which is a type of Christian church. It serves as a local parish church, meaning it's the main church for the people living in the area. St Anne's is also considered a special building because it's listed as a Grade II heritage site. This means it's an important historical building that needs to be protected.
Contents
History of St Anne's Church
This church was built to replace an older, smaller chapel. The original chapel was constructed in 1721 and officially opened in 1725. The new St Anne's Church was built between 1853 and 1854.
Who Designed the Church?
The church was designed by a famous architect named E. G. Paley. He was from Lancaster, a city in England. The building cost about £1,678 at the time. This amount would be worth much more today, around £230,000. The church was officially opened on June 16, 1854, by the bishop of Chester.
Architecture of St Anne's Church
St Anne's Church is built from stone rubble, which means rough, uneven stones. It has smooth sandstone blocks, called ashlar, used for details. The roof is made of large slate tiles.
Outside the Church
The church has a main area called a nave, which is divided into four sections. It also has a south aisle, a chancel (the area near the altar), and a north vestry (a room for the clergy). At the front of the nave, there is a small tower called a bellcote where the bell hangs.
You can see cross shapes, called finials, on the pointed ends of the roof, known as gables. At the west end of the church, there are three windows, each with two sections. Above them is a beautiful round window called a rose window. Along the sides of the church, there are more two-section windows with special stone patterns called plate tracery. The windows higher up, in the clerestory, are shaped like four-leaf clovers, called quatrefoils, set in circles.
The east window in the chancel is a triple lancet window, meaning it has three tall, narrow arched windows together. There are also three lancet windows on the south side of the chancel and one on the north. The vestry has a three-section window on its north side and a single window and a door on its east side.
Inside the Church
Inside St Anne's Church, the south arcade is a row of arches supported by round stone pillars, called piers. The stone reredos, which is a decorative screen behind the altar, was added in 1863. It has small marble columns.
Most of the colorful stained glass windows were made by an artist named William Wailes. However, one window on the north side of the nave, added in 1914, was made by Powells. The stone font, used for baptisms, and the pulpit, where sermons are given, were carved in 1854. A local craftsman named George Henry Redpath Young made them for £34.10s.
See also
- Listed buildings in Millom Without
- List of works by Sharpe and Paley
 | Charles R. Drew |
 | Benjamin Banneker |
 | Jane C. Wright |
 | Roger Arliner Young |

