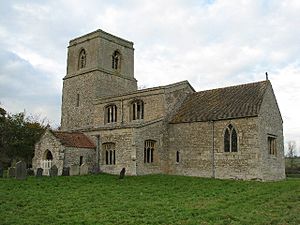St Barbara's Church, Haceby facts for kids
Quick facts for kids St Barbara's Church, Haceby |
|
|---|---|

St Barbara's Church, Haceby, from the southeast
|
|
| Lua error in Module:Location_map at line 420: attempt to index field 'wikibase' (a nil value). | |
| OS grid reference | TF 030 361 |
| Location | Haceby, Lincolnshire |
| Country | England |
| Denomination | Anglican |
| Website | Churches Conservation Trust |
| History | |
| Dedication | Saint Barbara, Saint Margaret |
| Architecture | |
| Functional status | Redundant |
| Heritage designation | Grade I |
| Designated | 1 February 1967 |
| Architectural type | Church |
| Style | Norman, Gothic |
| Specifications | |
| Materials | Limestone, tiled roofs |
St Barbara's Church is a very old church in the small village of Haceby, Lincolnshire, England. It's an Anglican church, which means it belongs to the Church of England. Today, it's a "redundant" church, meaning it's no longer used for regular services. However, it is still very important! It is listed as a Grade I building on the National Heritage List for England. This means it's a very special historic building. The Churches Conservation Trust now looks after it. The church is dedicated to two saints: Saint Barbara and Saint Margaret. You can find it about 8 miles (13 km) east of Grantham.
Church History
This church was first built way back in the 12th century, which is over 800 years ago! Over the next four centuries, people added new parts and changed things. The church had some repairs in 1890 and again in 1924.
Haceby village is mentioned in the Domesday Book, a famous survey from 1086. It used to be a busy place. But over time, the village got much smaller. Now, it only has a few houses, a farm, and the church. Because there were fewer people, the church stopped being used for regular services in October 1973.
Church Design
The church is built from limestone and has tiled roofs. Let's look at its different parts.
Outside the Church
The church has a main area called a nave. This is where people sit. It also has a clerestory, which is an upper level with windows to let in light. On the south side, there's a smaller section called a south aisle and a porch. At the east end is the chancel, where the altar is. At the west end, there's a tall tower.
The tower has three levels and a flat top called a parapet. The bottom two levels were built in the 12th century using rough stones called rubble. The top level was added in the 14th century and uses smooth, cut stones called ashlar. You can see round windows on the west side of the bottom level. The middle level has a window on the south side. The top level has two-light bell openings. These openings have special curved tops called ogee heads and four-leaf shapes called quatrefoils.
The north wall of the nave is covered with a smooth finish called stucco. It has a doorway that is now blocked up. In the north wall of the chancel, there's a narrow, pointed window from the 13th century, called a lancet window. The large east window in the chancel is from the 16th century and has three sections. On the south wall, there's a window with Y-shaped patterns called tracery and another lancet window.
The south aisle has three-light windows from the Perpendicular style of English Gothic architecture. These are on the east and south walls. The south porch, built in the 14th century, has a pointed roof like a triangle, called a gable. It even has benches inside! The clerestory has two three-light windows on the south side and one on the north.
Inside the Church
Inside, the south arcade is from the 13th century. An arcade is a row of arches. This one has two sections, called bays, supported by eight-sided pillars called piers. The arch leading to the tower still has traces of red paint.
The arch leading to the chancel is from the 11th century. It's in the Norman style, which means it has a round arch. Above this arch, you can see painted Royal arms from the time of Queen Anne. Below these arms, there are faint signs of a very old medieval painting. This painting might have shown a "Doom" scene, which was a common picture of the Last Judgment.
The chancel has small cupboards called aumbries on both the north and south sides. The eight-sided font, used for baptisms, is from the 14th century. The wooden pulpit, where sermons are given, and the wooden panelling in the nave and chancel are from the 18th century.
See also

