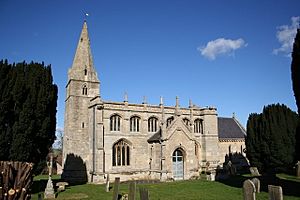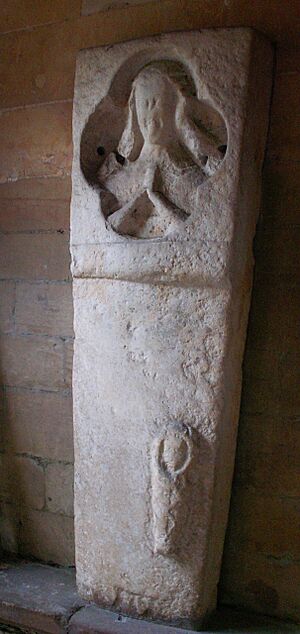St Bartholomew's Church, Welby facts for kids
Quick facts for kids St Bartholomews's Church, Welby |
|
|---|---|

Church of St Bartholomew, Welby
|
|
| 52°55′56″N 0°33′01″W / 52.9322°N 0.5503°W | |
| Country | England |
| Denomination | Church of England |
| History | |
| Dedication | St Bartholomew |
| Administration | |
| Parish | Ancaster and Wilsford |
| Deanery | Deanery of Loveden |
| Diocese | Diocese of Lincoln |
| Province | Canterbury |
St Bartholomew's Church is a very old and important church in the English village of Welby, Lincolnshire. It is a Grade I listed building, which means it's considered a very special historical place. The church is dedicated to Bartholomew the Apostle, one of Jesus's disciples.
You can find the church about 4 miles (6.4 km) north-east of Grantham. It's also about 1 mile (1.6 km) east of High Dyke, which is part of an ancient Roman road called Ermine Street. The church is part of the wider church community of Ancaster and Wilsford. It belongs to the Diocese of Lincoln, which is a large area managed by a bishop in the Church of England.
The Church's Long History
Early Beginnings and Records
The history of St Bartholomew's Church goes way back! In a very old book called the Domesday Book, written in 1086, Welby is mentioned as already having a priest and a church. This shows how long people have been worshipping here.
The church's official records, called parish registers, started in 1569. These books recorded important events like births, marriages, and deaths in the village.
Changes and Additions Over Time
Over the centuries, the church has been changed and updated many times. Around the year 1400, the south side of the church's main area, called the nave, was rebuilt.
In 1873, more big changes happened. The north aisle (a side section of the church) was made longer. The chancel, which is the part of the church near the altar, was also rebuilt. These changes cost £450 and were designed to match the church's original Early English style. A church organ was also added at this time for £140. In 1887, a beautifully carved wooden screen, called a reredos, was put behind the altar.
Help for the Community
In 1824, a kind person named Rev'd William Dodwell left money to the parish. This money was used to help poor people in the village. Part of it paid for a schoolmaster to teach six boys and six girls. Another part helped a poor boy learn a trade through an apprenticeship. The rest of the money provided clothes and coal for families in need.
A Look at the Parish Diary
There's a special diary for the parish that has entries from the 1860s all the way to 1968. This diary tells us interesting things about the church. For example, it records that the seating was rearranged. In 1872, a stove was added to keep the church warm. In 1927, a concrete floor was partly laid under the nave and chancel.
Uncovering the Past: Archaeology
In 2001, before new underfloor heating was installed, archaeologists carefully looked at the church floor. They removed the pews (church benches) and dug small trenches. They found pieces of an older floor made of lime mortar. They also found fragments of stained glass and window lead. Even older pottery from the 15th to 19th centuries was discovered. They also found some graves and shroud pins, which were used to hold burial cloths.
Protecting a Historic Building
Because of its long history and special features, St Bartholomew's Church was given an English Heritage Grade I listing in 1966. This means it's a very important historic building that needs to be protected. The church has also received money from the Heritage Lottery Fund to help with restoration work.
What the Church Looks Like
Building Materials and Style
St Bartholomew's Church can seat 240 people. It's built from limestone that has been carefully shaped and fitted together, called ashlar. Some parts are made from rougher stone, called rubble. The church dates back to the 13th century and shows two main styles of English Gothic architecture: Early English and Perpendicular.
The church has several main parts:
- The chancel (the area around the altar)
- The nave (the main part where people sit)
- A north aisle (a side section)
- A tall tower on the west side with a spire
- A vestry (a room for the priest)
- A south porch (the entrance)
The Tower and Spire
The tower, built in the Early English style, holds four bells. On top of the tower is an eight-sided spire. This spire has two levels of small windows, called lucarnes.
Outside Details
Above the main part of the church (the nave), there's a decorated wall called a parapet. This parapet has pointed decorations called pinnacles. On the north side, you can see shields inside four-leaf shapes, called quatrefoils. The roof has seven gargoyles, which are carved stone figures that act as drain spouts.
The south porch is quite tall and has pointed pinnacles on its roof corners. These are described as "oversized" by a famous architectural historian, Pevsner. The south door, from the 16th century, has decorative patterns called traceried panels. The north doorway, on the opposite side, is now blocked up.
Inside the Church
Inside, some walls are smooth ashlar stone, while others show the rougher stone. The north side of the nave has a row of arches, called an arcade, supported by eight-sided pillars, or piers. These arches are from the 15th century.
The tower has an arch from the 13th century. You can also see signs of an even older nave roof line on the west side. The doors that once led to a rood screen (a screen that separated the nave from the chancel) are still there. The rood screen itself is from the early 16th century and was restored in 1948.
The pulpit (where sermons are given) and the lectern (where readings are done) are from the 19th century. The eight-sided font, used for baptisms, is from the 17th century.
Special Tomb Cover
Inside the porch, there's a special stone tomb cover from the 14th century. It has carvings that show a woman's head and shoulders inside a four-leaf shape. Below that, it shows a baby wrapped in a burial cloth. This tomb cover was originally in the churchyard. The porch also has a stone that remembers the charity started by Rev'd William Dodwell in 1824.
Churchyard Memorials
The churchyard of St Bartholomew's has a memorial. It remembers eight servicemen who died during the First World War and one who died during the Second World War.
 | Jessica Watkins |
 | Robert Henry Lawrence Jr. |
 | Mae Jemison |
 | Sian Proctor |
 | Guion Bluford |


