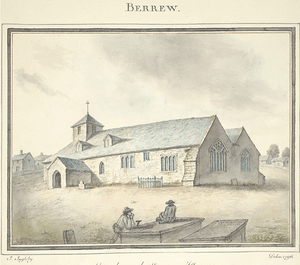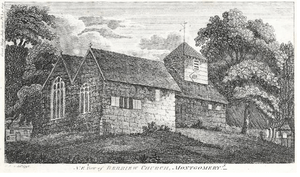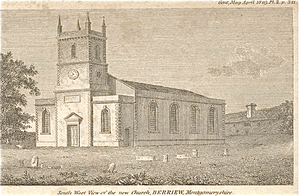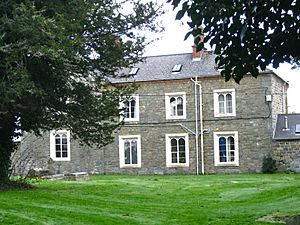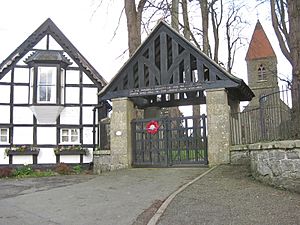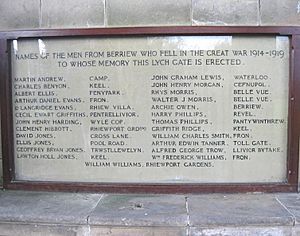St Beuno's Church, Berriew facts for kids
Quick facts for kids St Beuno, Berriew |
|
|---|---|
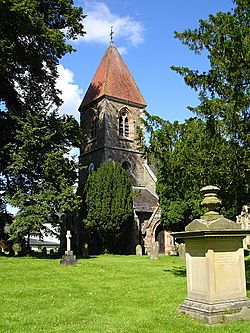
St Beuno's Church, Berriew, Berriew
|
|
| Lua error in Module:Location_map at line 420: attempt to index field 'wikibase' (a nil value). | |
| Location | Berriew, Powys |
| Country | Wales |
| Denomination | Church in Wales |
| History | |
| Founder(s) | St Beuno |
| Dedication | St Beuno |
| Consecrated | 7th Century AD |
| Events | Rebuilt 1803 and 1876 |
| Architecture | |
| Functional status | Active |
| Heritage designation | Grade II |
| Designated | 21 August 1995 |
| Architect(s) | John Hiram Haycock and Edward Haycock |
| Architectural type | Church |
| Style | Victorian |
| Administration | |
| Parish | Berriew |
| Archdeaconry | Montgomery |
| Diocese | St Asaph |
St Beuno's Church is a historic church located in the village of Berriew, which is in Powys, Wales. It stands in the middle of the village, surrounded by an old churchyard. The very first church here was a simple building with one room and a wooden bell tower. It also had a small chapel on the north side.
This first church was replaced in 1803-1804 by a larger brick church. This new design was created by an architect named John Hiram Haycock. It had a tall tower at the west end and a main hall (nave) with galleries and round-headed windows. Later, in 1876, the church was largely rebuilt again by John Haycock's grandson, Edward Haycock, Junior. Today, the church has a nave, side aisles, a chancel (the area around the altar), a north porch, and a west tower. The tower's original entrance is now blocked, and it has Gothic-style windows.
Contents
Who Was Saint Beuno?
St Beuno was a Celtic saint who lived a very long time ago, around 640 AD. We know about his life from old stories. He studied in a Roman settlement called Caerwent.
Later, he was given land in a place called Aberhiew, which is now Berriew. It is believed he built the first church here. Saint Beuno was known for performing many miracles. He also founded other churches in Powys and North East Wales. Eventually, he moved to Clynnog Fawr in Caernarfonshire. There, he founded a monastery that he is most remembered for. People in Berriew clearly respected him a lot. There is even a special stone, called St Beuno’s stone, near the River Severn.
The First Church Building
The church in Berriew was first mentioned in official records in 1254. By 1291, it was owned by the Cistercian Abbey of Strata Marcella. This abbey was located near Welshpool.
Luckily, we have two pictures of the very first church building in Berriew. This old church was taken down in 1802. The first picture is a watercolour painting from 1796. It was painted by John Ingleby for Thomas Pennant, who wanted to use it in his book about tours in Wales. This painting shows the church from the southeast. It has a typical bell tower for the Montgomeryshire area. It also shows a chapel on the northeast side of the church. This chapel held a monument for Arthur Pryce of Vaynor Park, who passed away in 1597.
The second picture is a print from 1798 by Rev William Parslow. It was published in a magazine in 1800. This print shows the church from the northwest. You can see the chapel in the front and the bell tower with a clock. A special gate, called a lych gate, is also visible on the right. This gate is in the same spot as the current lych gate. The church itself is built on a small hill.
The Church Built by John Hiram Haycock
The church that John Hiram Haycock built to replace the older one was typical for its time. It was made of brick with stone decorations. The entrance was under a tall tower at the west end. Inside, there was a main hall (nave) with galleries and four round-headed windows on each side. This design was common for churches built in the Georgian period in Shropshire and nearby areas. It might have been inspired by St Alkmund's, Whitchurch, which was built in 1712. A picture of the church from 1804 also shows the Free School Building in the churchyard. This school was first built in 1655 and then rebuilt in 1819. It might have been rebuilt by the architect Thomas Penson.
The Church Rebuilt by Edward Haycock Jnr.
Over time, building styles changed. In the Victorian period, people preferred a different look for churches. So, in 1876, the church was remodeled by Edward Haycock Jnr. He was the grandson of John Hiram Haycock. During this rebuild, the entrance in the west tower was blocked up. The brick walls were covered with stone. New Gothic Revival windows were added, except for some round ones on the second level of the tower.
The church also got new stone corners (called quoins) that went all the way up to the roof. These corners were also added to the main hall of the church. Some parts from the 1804 church, like rooms on either side of the tower and an arch at the east end, were kept. The Victorian changes included adding rows of columns (arcades) inside, new aisle windows, and open roofs. A chancel was also added. The stone used for the window frames was pinkish, which looked nice against the green stone from a quarry in Welshpool.
Inside the Church and the Churchyard
Inside the church, there is a beautiful wooden screen behind the altar, called an Reredos. It was made in 1896 and shows apostles and saints. The lectern, where readings are given, is shaped like an eagle. The organ case, which holds the church organ, has angels playing trumpets and was added in 1923. There is also a stunning stained glass window from around 1859. It shows the Transfiguration of Jesus and has very strong, bright colours. This window came from a special window in the 1804 church.
In the north aisle, you can see three marble statues. These statues came from a raised tomb in the old church. They show Arthur Price of Vaynor Park, who passed away in 1597, and his two wives. Arthur Price is shown wearing Elizabethan armour. His wives have ruffs and headcloths. Four statues of children from this tomb are now in the Powysland Museum in Welshpool. There is also a monument for Rev. E. Jones from 1806, which has a Greek style with an urn and a snake. Another monument is for William Owen of Glansevern, who passed away in 1837. It is a tablet with a portrait and a draped urn.
Outside, near the path to the lych-gate, there is a large rock left by a glacier. This rock marks where three of the 15 townships in the parish meet. These townships are Berriew, Cil, and Faenor Issa. The lych-gate itself was built as a memorial to the soldiers who died in the First World War (1914–1918). The names of those who died in the Second World War (1939–1945) were added later. This war memorial was designed by Ninian Comper in 1933. The lych-gate is in the same place as the one shown in the 1800 print by William Parslow.
The churchyard has an extra section about 400 yards away. This part contains the graves of a Royal Navy sailor from the First World War and a Royal Air Force airman from the Second World War.
See also
 | Frances Mary Albrier |
 | Whitney Young |
 | Muhammad Ali |


