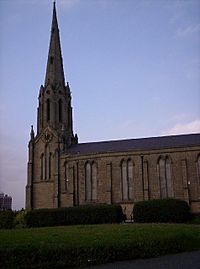St Catharine's Church, Scholes facts for kids
Quick facts for kids St Catharine's Church, Scholes |
|
|---|---|
 |
|
| Lua error in Module:Location_map at line 420: attempt to index field 'wikibase' (a nil value). | |
| OS grid reference | NZ 274,513 |
| Location | Lorne Street, Scholes, Wigan, Greater Manchester |
| Country | England |
| Denomination | Anglican |
| History | |
| Status | Parish church |
| Dedicated | 6 June 1841 |
| Architecture | |
| Functional status | Active |
| Heritage designation | Grade II |
| Architect(s) | Edmund Sharpe |
| Architectural type | Church |
| Style | Gothic Revival |
| Groundbreaking | 1839 |
| Completed | 1841 |
| Construction cost | £3,180 |
| Specifications | |
| Spire height | 190 feet (58 m) |
| Materials | Sandstone, slate roofs |
| Administration | |
| Parish | Wigan, St Catharine |
| Deanery | Wigan |
| Archdeaconry | Warrington |
| Diocese | Liverpool |
| Province | York |
St Catharine's Church is a historic church located on Lorne Street in Scholes, Wigan, Greater Manchester, England. It is an active Anglican parish church, which means it's a local church for the community. It belongs to the diocese of Liverpool. The church is officially recognized as a Grade II listed building, which means it's an important historical and architectural site. It was also one of the "Commissioners' churches," built with help from a special fund.
Contents
History of St Catharine's Church
Building the Church
St Catharine's Church was built between 1839 and 1841. It was designed by a famous architect from Lancaster named Edmund Sharpe. The church was a "Commissioners' church," which means it received money from the Church Building Commission. This commission helped build new churches across England in the 19th century.
The total cost to build the church was £3,180. The Church Building Commission provided a grant of £962 to help with these costs. The land for the church was generously given by John Woodcock of Springfield Hall.
Early Years and Challenges
The church was officially opened and blessed on June 6, 1841, by Bishop John Bird Sumner. Around 1860, the spelling of the church's name was changed from "Catherine" to "Catharine," and it has stayed that way ever since.
Around the same time, a big problem was discovered. The church had been built on a geological fault, which is a crack in the Earth's crust. Because of coal mining happening nearby, the ground shifted. This caused the west end of the church to move, making the tall spire lean and twist! Repairs were needed, and local coal mines helped pay for them. In 1864, St Catharine's became a full parish church, serving its own community.
Architecture of St Catharine's Church
Design and Materials
St Catharine's Church is built from sandstone that came from Billinge. Its roofs are made of slate. The church is designed in the Early English style, which is a type of Gothic Revival architecture. This style often features tall, narrow windows and pointed arches.
Church Layout
The church has a main area called the nave, which has six sections or "bays." On either side of the nave are aisles, which are like walkways. There's also a south vestry, which is a room used by the clergy, and a short chancel, where the altar is located.
The Steeple
At the west end of the church, there's a tall steeple. This steeple connects to the nave through a narthex, which is an entrance hall. There are also small stair-turrets in the corners. The tower at the base of the steeple is square and has two levels. It has strong corner buttresses and decorative pinnacles at the top.
Above the square tower is an octagonal (eight-sided) belfry, where the church bells are housed. On top of the belfry is an octagonal spire, which is a tall, pointed roof. The spire has two levels of lucarnes, which are small dormer windows. The lower part of the tower has a west door, and the upper part has tall, stepped triple-lancet windows.
Inside the Church
Inside St Catharine's, you'll find galleries on three sides. These galleries are supported by cast iron columns. The church organ is located in the west gallery. The church also has box pews, which are enclosed seating areas. The west end of the church has been separated by a glass screen.
Assessment and Importance
St Catharine's Church was officially listed as a Grade II building on July 11, 1983. This means it's considered historically and architecturally important. Some architectural experts, like Richard Pollard and Nikolaus Pevsner, have noted that the steeple is "awkwardly too big for the church." However, other historians, like Brandwood et al., say that St Catharine's interior is "the most intact of Sharpe's churches," meaning it has kept most of its original design, including its box pews and galleries.
External Features
The stone wall that surrounds the churchyard is also listed as a Grade II building. This means it's also considered historically important. The brick-built vicarage, which is the house for the vicar and stands south of the church, is also a Grade II listed building.
Reconstruction of the Spire
In 2012, St Catharine's Church received special funding from the Heritage Lottery Fund. This money was given to help fix the leaning spire. Experts believed that if the spire wasn't repaired, it could eventually collapse. Work began in 2012 to carefully take apart, strengthen, and rebuild the spire, making it safe again.
See also
- List of architectural works by Edmund Sharpe
- List of Commissioners' churches in Northeast and Northwest England
- List of churches in Greater Manchester
- Listed buildings in Wigan
 | Jessica Watkins |
 | Robert Henry Lawrence Jr. |
 | Mae Jemison |
 | Sian Proctor |
 | Guion Bluford |

