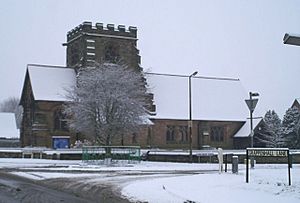St Cross Church, Appleton Thorn facts for kids
Quick facts for kids St Cross Church, Appleton Thorn |
|
|---|---|

St Cross Church, Appleton Thorn
|
|
| Lua error in Module:Location_map at line 420: attempt to index field 'wikibase' (a nil value). | |
| OS grid reference | SJ 638 838 |
| Location | Appleton Thorn, Warrington, Cheshire |
| Country | England |
| Denomination | Anglican |
| Website | [1] |
| History | |
| Status | Parish church |
| Dedication | Holy Cross |
| Architecture | |
| Functional status | Active |
| Heritage designation | Grade II |
| Designated | 23 December 1983 |
| Architect(s) | Edmund Kirby |
| Architectural type | Church |
| Style | Gothic Revival |
| Completed | 1886 |
| Specifications | |
| Capacity | 100 |
| Materials | Red sandstone, red tile roof |
| Administration | |
| Parish | St Cross, Appleton Thorn |
| Deanery | Great Budworth |
| Archdeaconry | Chester |
| Diocese | Chester |
| Province | York |
St Cross Church is a beautiful old church located in the village of Appleton Thorn, which is in Cheshire, England. It's a special building because it's listed as a Grade II historic site, meaning it's important and protected. This church is an active Anglican church, serving the local community as a parish church. It's part of the diocese of Chester and works closely with St Matthew's Church, Stretton.
Contents
A Look Back: Church History
St Cross Church was built a long time ago, in 1886. A famous architect named Edmund Kirby designed it. The church was paid for by Rowland Egerton-Warburton, who lived at Arley Hall.
Church Design and Features
The church is built from red sandstone and has a red tile roof. It's designed in a style called Decorated Gothic, which was popular for churches. The building has a cross shape when you look at it from above.
Inside the Church
- It has a main area called the nave with three windows.
- There's a special area for the altar called the chancel, which has one window.
- A wooden porch is on the north side, built on a stone base.
- At the west end, there's a baptistry where baptisms take place.
- Above the baptistry, you can see a large, round rose window.
Stained Glass and Organ
The stained glass in the east window was made by Harcourt M. Doyle in 1970. The beautiful rose window has stained glass created by Celtic Studios from Swansea in 1986. The church also has an organ, which was built in 1906.
Outside the Church
The churchyard is the area around the church. It contains six war graves for British service members. Three of these are from World War I and three are from World War II. These graves remind us of the brave people who served their country.
Special Connections
St Cross Church has a special link to the Royal Naval Association. During World War II, there was a Royal Naval Air Service station, called HMS Blackcap, right in the village. Because of this connection, the station's special flag, called an ensign, hangs inside the church.
More to Explore
- Listed buildings in Appleton, Cheshire
- List of works by Edmund Kirby
 | James Van Der Zee |
 | Alma Thomas |
 | Ellis Wilson |
 | Margaret Taylor-Burroughs |

