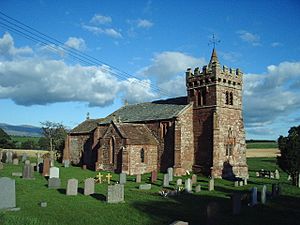St Cuthbert's Church, Edenhall facts for kids
Quick facts for kids St Cuthbert's Church, Edenhall |
|
|---|---|

St Cuthbert's Church, Edenhall, from the northwest
|
|
| Lua error in Module:Location_map at line 420: attempt to index field 'wikibase' (a nil value). | |
| OS grid reference | NY 569 321 |
| Location | Edenhall, Cumbria |
| Country | England |
| Denomination | Anglican |
| Website | St Cuthbert, Edenhall |
| History | |
| Status | Parish church |
| Dedication | Saint Cuthbert |
| Architecture | |
| Functional status | Active |
| Heritage designation | Grade I |
| Designated | 27 December 1967 |
| Architectural type | Church |
| Style | Norman, Gothic, Gothic Revival |
| Groundbreaking | 12th century |
| Completed | 1834 |
| Specifications | |
| Materials | Sandstone, slate roofs |
| Administration | |
| Parish | Edenhall |
| Deanery | Penrith |
| Archdeaconry | Carlisle |
| Diocese | Carlisle |
St Cuthbert's Church is a beautiful old church found near the village of Edenhall in Cumbria, England. It's an active Anglican church, which means it's part of the Church of England. It belongs to a group of eight local churches called the Cross Fell Group. This church is very special because it's listed as a Grade I building on the National Heritage List for England. This means it's a very important historical building. You can find it surrounded by lovely parkland, just southeast of the village.
Contents
A Look Back in Time
The oldest parts of St Cuthbert's Church, like the main hall (called the nave) and the area around the altar (called the chancel), were built way back in the 1100s. In the 1200s, the chancel was made longer. Later, in the mid-1400s, the tall tower was added. Much more recently, in 1834, a porch and a small room called a vestry were built. These newer parts are thought to have been designed by an architect named George Webster from Kendal.
What the Church Looks Like
St Cuthbert's Church is built from sandstone rocks and has green slate roofs. It has a main hall (nave) with three sections, a porch on the south side, and a vestry on the north side. There's also a chancel with two sections and a tall tower on the west side.
The Tower
The tower has two levels. It has a window on the west side with two parts, which includes some coats of arms. There are also openings for bells, a top edge with square shapes (called a battlemented parapet), and a short spire with a weathervane. Around the bottom of the parapet, there are small holes. These holes were once used for defense, like a type of machicolation.
The Walls and Windows
On the south wall of the nave, there's a round-topped doorway from the 1800s. There are also two windows, one with two parts and another with three parts. Inside the porch walls, you can see two pieces of an old gravestone. On the north wall of the nave, there's a thin, old Norman window that is now blocked up. There's also another window with two parts that has fancy stone patterns (called tracery). On the south wall of the chancel, there's a blocked-up door for the priest, a tall, narrow window (called a lancet window), and two windows with two parts. The window at the very east end of the church has three parts.
Inside the Church
When you go inside, you'll see a gallery on the west side with panels that show different coats of arms. The font, which is used for baptisms, is very old, from medieval times. The windows have lots of different stained glass, including some very old pieces from the medieval period and the 1600s. There are also pieces from the 1800s. Many of these windows also show coats of arms. The oldest memorial in the church is a metal plate (called a brass) from 1468. There are also many stone tablets on the walls from the 1600s to the 1800s.
Outside the Church
North of the church, there's a sandstone cross by the road. It has a stepped base from the medieval period, and the tall part and the wheel-shaped cross at the top were added in the 1800s. This cross is also a protected historical site, listed as Grade II, and it's a scheduled monument.
See also
- Grade I listed churches in Cumbria
- Grade I listed buildings in Cumbria
- Listed buildings in Langwathby
 | John T. Biggers |
 | Thomas Blackshear |
 | Mark Bradford |
 | Beverly Buchanan |

