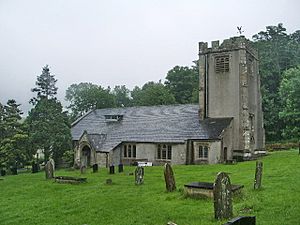St Cuthbert's Church, Over Kellet facts for kids
Quick facts for kids St Cuthbert's Church, Over Kellet |
|
|---|---|

St Cuthbert's Church, Over Kellet, from the north
|
|
| Lua error in Module:Location_map at line 420: attempt to index field 'wikibase' (a nil value). | |
| OS grid reference | SD 523,696 |
| Location | Over Kellet, Lancashire |
| Country | England |
| Denomination | Anglican |
| Website | St Cuthbert, Over Kellet |
| History | |
| Status | Parish church |
| Dedication | Saint Cuthbert |
| Architecture | |
| Functional status | Active |
| Heritage designation | Grade II* |
| Designated | 4 October 1967 |
| Architect(s) | E. G. Paley, Austin and Paley (restorations) |
| Architectural type | Church |
| Style | Gothic, Gothic Revival |
| Specifications | |
| Materials | Pebbledashed rubble with sandstone dressings Slate roofs |
| Administration | |
| Parish | Over Kellet |
| Deanery | Tunstall |
| Archdeaconry | Lancaster |
| Diocese | Blackburn |
| Province | York |
St Cuthbert's Church is a beautiful old church located in the village of Over Kellet, in Lancashire, England. It's an active Anglican church, which means it's part of the Church of England. It's also a special building because it's listed as a Grade II* building, meaning it's very important historically and architecturally.
Contents
History of the Church
The oldest parts of St Cuthbert's Church were built around the year 1200. However, most of the church you see today was built in the 1500s.
Victorian Changes
The church was updated between 1863 and 1864 by an architect named Edward Graham Paley from Lancaster. During this time, the old ceiling was taken out. The arch leading to the chancel (the area near the altar) was put back. The eastern part of the church was rebuilt, and more seats were added, increasing the capacity from 260 to 295 people. These changes cost £330 at the time.
Later Updates
More work was done in 1909 by Paley's company, which was then called Austin and Paley. This included rebuilding the eastern section again and adding dormer windows, which are windows that stick out from the roof.
Church Design and Features
Outside the Church
The church is built with stone rubble that has a rough, pebbledash finish. It has sandstone around the windows and doors, and the roofs are made of slate. The style of the church is mostly late Perpendicular Gothic, which is a type of Gothic design.
The church has a main area called the nave with four sections. There's a porch on the north side and aisles (side sections) on both the north and south. It also has a chancel at the east end and a tower at the west end. A small room called a vestry is located between the tower and the north aisle.
The tower has strong supports called buttresses and a battlemented top, which looks like the top of a castle wall. It has a doorway on the west side that is now closed. There's a large window with three sections on the west side, and bell openings with three sections on all sides of the tower. The north aisle has windows with three sections, and the vestry has a window with two sections. The south aisle has four windows, each with two sections. The large east window has three sections with decorative stone patterns called tracery.
Inside the Church
Inside, the main arches are supported by eight-sided pillars. The nave and aisles have old-fashioned box pews, which are like enclosed seating areas.
At the west end of the south aisle, you can see the Royal arms of King George III. The font (a basin for baptisms) in the north aisle is round and made of gritstone, a type of rough sandstone. There's another font in the south aisle that was added in the 1800s. The church also has special memorials from the 1700s and 1800s. The colorful stained glass in the east window was put in place in 1868.
Outside the Church Grounds
The churchyard is the area around the church. It contains the war graves of two service members. One was a soldier from World War I, and the other was a Royal Air Force officer from World War II.
More to Explore
- Grade II* listed buildings in Lancashire
- Listed buildings in Over Kellet
- List of ecclesiastical works by E. G. Paley
- List of ecclesiastical works by Austin and Paley (1895–1914)
 | Mary Eliza Mahoney |
 | Susie King Taylor |
 | Ida Gray |
 | Eliza Ann Grier |

