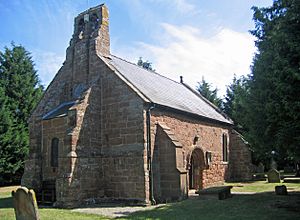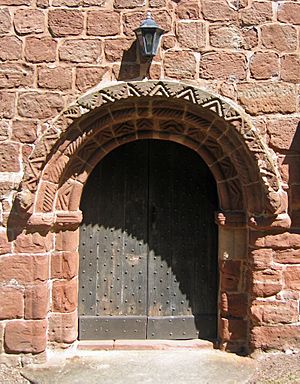St Edith's Church, Shocklach facts for kids
Quick facts for kids St Edith's Church, Shocklach |
|
|---|---|

St Edith's Church, Shocklach, from the southwest
|
|
| Lua error in Module:Location_map at line 420: attempt to index field 'wikibase' (a nil value). | |
| OS grid reference | SJ 431 502 |
| Location | Shocklach, Cheshire |
| Country | England |
| Denomination | Anglican |
| Website | St Edith, Shocklach |
| History | |
| Status | Parish church |
| Dedication | St Edith |
| Architecture | |
| Functional status | Active |
| Architectural type | Church |
| Style | Norman |
| Groundbreaking | c. 1150 |
| Completed | 1926 |
| Specifications | |
| Materials | Red sandstone, slate roof |
| Administration | |
| Parish | Shocklach |
| Deanery | Malpas |
| Archdeaconry | Chester |
| Diocese | Chester |
| Province | York |
St Edith's Church, Shocklach, is a very old church located near the River Dee in Cheshire, England. It's about 1 mile (1.6 km) north of the village of Shocklach. This small church was built in the Norman style, which means it's one of the oldest church buildings in Cheshire!
It's so important that it's listed as a Grade I building on the National Heritage List for England. This means it's a very special historic place. The church is still active today, serving as an Anglican parish church.
Contents
History of the Church
Building a Norman Church
St Edith's Church was likely built around the year 1150. A person named Thomas de Shocklach probably started its construction. The church is named after Saint Edith, an Anglo-Saxon saint. Because of this, some people think an even older church might have been on this spot before the current one.
Changes Over the Years
Over many centuries, the church has been changed and updated.
- In the early 1300s, the chancel (the area around the altar) and its arch were added.
- During the 1600s, the west wall of the main part of the church (the nave) was fixed. A small area for baptisms, called a baptistry, was created there.
- A new ceiling was put in during 1813.
- The belfry, which holds the church bells, was built in 1815.
- In 1878, the church had a big "Victorian restoration." This included putting in a new wooden floor, which raised the floor level by about 12 to 18 inches (30 to 46 cm).
- The churchyard, where people are buried, was made larger in 1905 and again in 1922.
- In 1926, the vestry (a room for clergy and church items) was rebuilt on the north side of the chancel.
- During a restoration in 1974, a round window was added to the west wall.
- To celebrate the year 2000, a new stained glass window was installed. This special window was designed by the students of Shocklach Primary School!
Church Design and Features
Outside the Church
St Edith's is built from red sandstone blocks and has a grey slate roof. It has a simple shape: a nave (the main part) with a small baptistry at the west end, and a chancel with a vestry next to it.
The Norman Doorway
On the south side of the church, there's a beautiful Norman doorway that is still in great condition. It has a round arch with three layers of decoration. The outer and inner layers have a zigzag pattern called "chevrons." The middle layer has a twisted rope pattern. This doorway is considered one of the best Norman examples in the county. The door itself is made of oak wood with iron studs.
There used to be another door on the north side, but it was blocked up and turned into a window. The east window has three sections and simple patterns. It might have been moved from another church or changed because its top looks cut off.
Bells and Carvings
At the west end of the church, there's a simple open bellcote that holds two bells. On the roof at the east end, there's a cross decoration called a finial. On the outside of the north wall, there's an old, weathered carving. No one knows exactly what it shows, but it's thought to be from after the English Civil War.
Inside the Church
The nave has a curved plaster ceiling decorated with plaster rosettes (flower shapes). The round arch leading to the chancel is very old, from the medieval period. The chancel has a wooden roof with arched supports.
Old Furniture and Art
- The pews (church benches) are from 1697.
- The altar rails are from the late 1700s.
- The two chairs in the sanctuary (the area around the altar) are also very old.
- The font, used for baptisms, is unusual because it has seven sides.
- The pulpit, where sermons are given, is made of plain oak and is dated 1687 with brass nails.
- On the west wall of the nave, you can see the royal arms of King George III from 1760. There's also a hatchment (a painted shield) for the Purleston family.
A Message from the Past
A piece of glass, which used to be in the east window, is now kept in a frame near the organ. Someone scratched a message on it: "I, Robert Aldersey, was here on 1st day of October 1756 along with John Massie and Mr Derbyshire. The roads were so bad that we were in danger of our lives." This gives us a peek into what travel was like long ago!
The church's parish registers, which record births, marriages, and deaths, go all the way back to 1538. The churchwardens' accounts (records of church money) start from 1725.
The Mystery Carving
In the north wall, near the west end, there's a carved stone about 12 inches (30 cm) square. It's worn down by time, but it shows a person riding a horse. People have wondered for a long time what this carving means and how old it is.
- The church's leaflet says it "seems to show a military figure on horseback."
- Some have suggested it shows the Flight into Egypt from the Bible.
- The official listing for the church calls it a "mounted knight" and thinks it might be from the 1600s.
- However, Dan Robinson, a curator from the Grosvenor Museum in Chester, has a different idea. He noticed that the horse seems to have more than four legs. He thinks it might show Sleipnir, the eight-legged horse of Odin, a god from Viking mythology. If this is true, the carving could be from the Viking age!
Outside the Churchyard
Medieval Cross
In the churchyard, there's part of an old medieval cross made of red sandstone. It has a square base with four steps, and on top of that is an eight-sided pillar. The pillar was replaced or recut in 1896. The top part of the cross is missing. This cross is also a listed building (Grade II) and a protected historic site.
Other Features
The churchyard also contains the war grave of a soldier from World War I. The hay meadows that belong to the church are important for nature and are a Site of Biological Importance. Outside the churchyard, there's a stable building that has been restored and dates back to about 1700.
See also
- Grade I listed buildings in Cheshire West and Chester
- Grade I listed churches in Cheshire
- Norman architecture in Cheshire
- Listed buildings in Church Shocklach
 | Bessie Coleman |
 | Spann Watson |
 | Jill E. Brown |
 | Sherman W. White |


