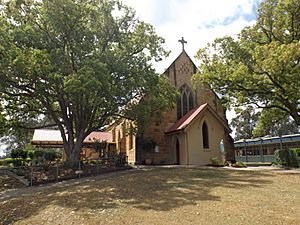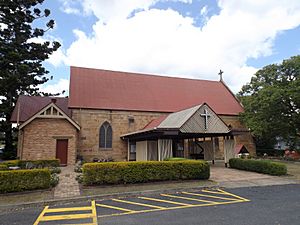St Francis Xavier Church, Goodna facts for kids
Quick facts for kids St Francis Xavier Church, Goodna |
|
|---|---|

St Francis Xavier Church in 2015
|
|
| 27°36′38″S 152°53′58″E / 27.6106°S 152.8995°E | |
| Country | Australia |
| Denomination | Roman Catholic |
| History | |
| Former name(s) | St Patrick's Church |
| Status | Church |
| Founded | 15 August 1880 |
| Founder(s) | Bishop James Quinn |
| Dedication |
|
| Architecture | |
| Functional status | Active |
| Architect(s) | Andrea Giovanni Stombuco |
| Architectural type | Church |
| Style | Gothic Revival |
| Years built | 1881–1980s |
| Completed | 1 May 1881 |
| Specifications | |
| Materials | Sandstone; corrugated galvanised iron |
| Administration | |
| Parish | Ipswich |
| Archdiocese | Brisbane |
St Francis Xavier Church is a beautiful old Roman Catholic church located in Goodna, Queensland, Australia. It is a special building because it is listed on the Queensland Heritage Register. This means it is an important historical place.
The church was designed by a famous architect named Andrea Giovanni Stombuco. It was built in 1881 by William Hanley. When it first opened, it was called St Patrick's Church.
Contents
A Look Back: The Church's History
How the Church Began
The idea for St Francis Xavier Church came from architect Andrea Stombuco. The first stone for the church, which was then called St Patrick's, was laid on August 15, 1880. This special event was led by Bishop James Quinn from Brisbane. The church officially opened its doors on May 1, 1881, also with Bishop Quinn.
Over the years, the church has been updated and made bigger. The first big changes happened in 1915, designed by R. Coutts and Sons. More updates were made in the 1980s by Hubert van Hoo.
Building the Church: A Community Effort
Building the church was a big project. The stone used for the walls came from a nearby quarry in Stuart Street. People from the community helped by moving the heavy stones to the church site for free.
Most of the stone work was done by William Hanley. Other local workers finished the job. James Madden from Ipswich did the carpentry and painting. The wood for the church came from local sawmills. The original front door was red, and the inside walls were plastered. The ceiling was made of "Rosewood pine" and painted dark blue. The roof was made of strong iron.
This church was quite grand for its time. Many other Catholic churches in the Ipswich area were simpler wooden buildings.
Growing with the Community
The church was first part of the Ipswich parish. But in 1892, it became its own separate parish, with Fr Thomas Hayes as the first priest.
A school was started in 1910, and a convent was built in 1911 for the Sisters of Mercy. These sisters taught at the school. The convent, a two-story wooden building, is still standing across the street from the church today. A wooden house for the priest, called a presbytery, was built in the 1890s. It was taken down around 1980. You can still see where it stood, marked by a flat area with trees.
Major Updates and Changes
In 1915, the church got a big makeover by J.C. Hobbs, following designs by R Coutts and Sons. A new brick apse (the rounded part at the end of the church) and two side sacristies (rooms for priests' robes and church items) were added. An arch was cut into the back wall to connect the new apse.
Two side windows were changed into double doors, and the other six windows were made so they could open. A new altar rail was put in, and a new porch was added at the front. This porch had black-and-white tiles and a beautiful leadlight window made by Extons. The church's foundations were made stronger, and iron straps were added to the walls for extra support.
At this time, two large stained glass windows were installed. One was to remember a local teacher, John Carroll, and the other for Denis Gorman. Other windows, paintings of the Stations of the Cross, and statues inside the church are also memorials.
The church's name was changed to St Francis Xavier in the 1920s. This was done to avoid confusion, as many churches were named St Patrick's.
More changes happened in the 1970s and 1980s. These updates were made to fit new ways of worship and how people attended church. Outside, a light wooden structure was built at the northern entrance. This gave people a place to gather after services. A local architect and church member, Hubert van Hoof, designed it. The building was also repaired, and a new floor was put in.
Inside, the sanctuary area (the part around the altar) saw many changes. The altar was moved and later made smaller, and the altar rail was removed. The gallery at the western end was also taken out. The pews (church benches) used today are not the original ones. They were brought from another church. New altar furniture made of silky oak was designed by Hubert van Hoof.
What the Church Looks Like
St Francis Xavier Church has a traditional cross-shaped plan. It is built in the Gothic Revival style, which means it looks like older Gothic churches. It is made of sandstone with steep, gabled roofs covered in corrugated galvanised iron.
At the western end, there is a small entrance porch with black and white tiles. The eastern end has a larger sanctuary and two sacristies made of brick. A newer wooden entrance porch on the northern side leads from the carpark into the middle of the church. The windows are pointed, like arches, and some have beautiful stained and colored glass.
Inside, the main area, called the nave, has a large archway leading to the raised sanctuary. Niches (small alcoves) on each side of the archway hold religious statues. The ceiling is made of painted wooden boards and shows the steel rods that support the roof.
The church pews are light-colored wooden benches with low backs. They were likely added in the 1970s. Other furniture includes a small wooden altar and new altar furniture made of light-colored silky oak, designed by Hubert van Hoof.
On the walls of the nave, you can see paintings showing the Stations of the Cross. There is also a special plaque remembering the first Parish Priest, Fr Hayes. On the outside walls, above the windows, there are steel straps that run along the stone work for support.
The church is set in a lovely park-like area with old trees. You can see tall hoop pines to the north, east, and west. The original entrance gates are still there at the Church Street boundary, in front of the church.
New school buildings are located close to the south side of the church. A brick presbytery (priest's house) and church office, built around 1980, are to the north-east. These newer buildings are not part of the heritage listing.
Why This Place is Important
St Francis Xavier Church was added to the Queensland Heritage Register on October 21, 1992. This means it is recognized as a very important historical site for several reasons:
- It shows how Queensland's history developed. The church shows how the Goodna township grew and how important it was for the Catholic community in the 1880s to build a strong local church.
- It is a great example of its type. It is a good example of a simple, traditional Gothic Revival stone church.
- It is beautiful to look at. The church is in a noticeable spot near Goodna's main shops. With its old trees, it stands out and adds beauty to the street.
- It has a special connection to the community. The church has been a very important part of the spiritual, social, and educational life of the Goodna community since it was built in 1881.
- It is linked to important people in Queensland's history. It was built following the design of the important architect Andrea Stombuco.


