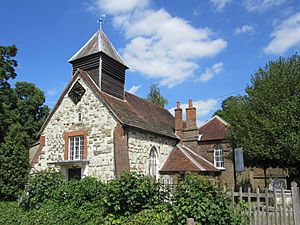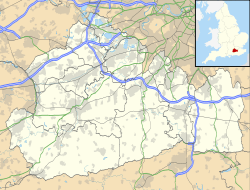St George's Church, Esher facts for kids
Quick facts for kids St George's, Esher |
|
|---|---|

St George's, Esher
|
|
| 51°22′09″N 0°21′52″W / 51.3693°N 0.3645°W | |
| Location | Esher, Surrey |
| Country | United Kingdom |
| Denomination | Church of England |
| Website | St George's Church website |
| History | |
| Status | Consecrated |
| Architecture | |
| Functional status | No regular services; open on occasion |
| Heritage designation | Grade I listed |
| Designated | 14 August 1953 |
| Architectural type | Tudor, Georgian |
| Specifications | |
| Materials | Body: chequered sandstone, clunch, undressed flint and brick Roof: stone and clay tiles |
| Administration | |
| Parish | Esher |
| Archdeaconry | Dorking |
| Diocese | Guildford |
St George's Church, Esher is an old Church of England church in Esher, Surrey, England. It is a very important historical building, known as a Grade I listed site. This means it's considered one of the most important historic buildings in England.
The church was built in the 1500s. For 300 years, it was the main church for the people of Esher. Even famous people like Queen Victoria came here to worship. By the mid-1800s, Esher had grown a lot, and the church was too small. A new church, Christ Church, was built nearby in 1853. Because of this, St George's was not changed much during the Victorian era. This means its original Tudor style is still very clear today. The church is now looked after by the Churches Conservation Trust, which helps protect old churches.
History of St George's Church
The town of Esher is mentioned in the Domesday Book, a famous survey from 1086. However, there's no mention of a church at that time. The first record of a church leader and its owner appeared in 1292. Not much is left of any older building, except for a doorway on the south side and a priest's door on the north side. These parts probably date back to the 1400s.
The current church was built around 1540. This was during the Protestant Reformation, a time of big changes for the church in England. St George's is a rare example of a church built during this period. It was made from a mix of materials like sandstone, clunch (a type of limestone), flint, and brick. The roof uses both stone and clay tiles. It has a small wooden tower for a bell or clock, with a pointed roof.
Inside, the church still has its original Tudor roof, with wooden beams. One expert, Simon Jenkins, said that St George's looks like it can't decide if it's a barn pretending to be a chapel, or a chapel pretending to be a barn! This means it has a simple, local style. The wooden clock tower holds a clock mechanism from the early 1600s. The clock face and hour hand were added later, in 1783.
Over the years, some parts were added in the 1700s and early 1800s. These include a special three-level pulpit and a reredos (a screen behind the altar) from 1722, which have beautiful carvings. There's also the Newcastle Pew, added in 1725-1726, and a brick addition on the north side with a fancy top, built in 1812.
The Newcastle Pew
In 1725-1726, a brick room with a slate roof was added to the south side of the church. This room holds a special family seating area called the Newcastle Pew. It was designed by a famous architect named Sir John Vanbrugh. It was built for the 1st Duke of Newcastle, who bought Vanbrugh's nearby country house, Claremont. The Duke and his brother, Henry Pelham, who lived at Esher Place, both worshipped at St George's.
The Newcastle Pew connects to the main part of the church through an opening in the wall. It looks like a small temple with eight Corinthian columns and flat columns (pilasters) topped with a triangle shape (pediment) made of pine wood. Inside, the pew was later divided into two sections, each with its own fireplace. The people from Claremont sat on the right, and those from Esher Place sat on the left.
Sir John Vanbrugh also changed the original Tudor windows of the church to the Georgian style. The only remaining stained glass window was moved to Great Hall at Wadham College, Oxford. You can also see the royal coat of arms of King George II hanging from a beam in the church.
Many important people who lived at Claremont after the Duke of Newcastle also worshipped at St George's. These include:
- Princess Charlotte, who was the only child of King George IV and was expected to become queen. She sadly died at Claremont.
- Her husband, Prince Leopold of Saxe-Coburg, who later became the first King of the Belgians.
- His niece, the young Queen Victoria, before she became queen.
- Queen Victoria's youngest son, Prince Leopold, Duke of Albany.
- Princess Alice, Countess of Athlone.
There is a beautiful carved memorial to Princess Charlotte and Prince Leopold at the west end of the north side of the church. Queen Victoria asked for this memorial to be made in 1870. It was originally in their home at Claremont.
St George's Today
After Christ Church was built, St George's became a bit run down. But in 1965, the local community worked to restore it. It is still a consecrated building, meaning it is officially a church. It is now cared for by the Churches Conservation Trust and supported by a local group called the Friends of St George's Church.
St George's is not open every day, but a few church services are held there each year. You can also visit it on Saturday mornings during the summer. It is sometimes used for music concerts and art events. If you want to visit on other days, you can borrow a key from a nearby property from Monday to Saturday.
See also
Images for kids
 | James Van Der Zee |
 | Alma Thomas |
 | Ellis Wilson |
 | Margaret Taylor-Burroughs |



