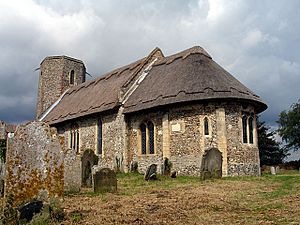St Gregory's Church, Heckingham facts for kids
Quick facts for kids St Gregory's Church, Heckingham |
|
|---|---|

St Gregory's Church, Heckingham, from the southeast
|
|
| Lua error in Module:Location_map at line 420: attempt to index field 'wikibase' (a nil value). | |
| OS grid reference | TM 385 988 |
| Country | England |
| Denomination | Anglican |
| Website | Churches Conservation Trust |
| History | |
| Dedication | Saint Gregory |
| Architecture | |
| Functional status | Redundant |
| Heritage designation | Grade I |
| Designated | 5 September 1960 |
| Architectural type | Church |
| Style | Norman |
| Specifications | |
| Materials | Flint with limestone dressings, some red brick Thatched roofs |
St Gregory's Church is an old Anglican church in the village of Heckingham, Norfolk, England. It's no longer used for regular church services, but it's a very important historical building. It's listed as a Grade I building, which means it's super special! The Churches Conservation Trust takes care of it. You can find this church on a small hill, looking over the River Chet.
Contents
The Church's Story
St Gregory's Church was first built way back in the 1100s (the 12th century). Most of the church you see today was built around that time or in the 1200s. Later, in the 1400s (15th century), a south porch was added to the church.
What the Church Looks Like
Outside the Church
The church is built mostly from flint stones, with some limestone and red bricks. Its roofs are covered with thatching, which is a traditional way of using straw or reeds.
The church has a main area called the nave, with a smaller section on the north side called an aisle. There's also a south porch where you enter. At the east end, there's a chancel with a rounded part called an apse. On the west side, there's a tower.
The bottom part of the tower is round and from the 1100s. The top two-thirds are octagonal (eight-sided) and were added later. The tower has tall, narrow windows called lancets. The porch has shields above its doorway.
On the south side of the nave, there's a large window from the 1400s and a lancet window. The rounded chancel has five sections, separated by pilasters that act like buttresses (supports). You'll see different windows here, some with Y-shaped patterns called tracery.
The east window has two lights (sections) with fancy Decorated tracery. The north aisle also has windows with Y-tracery. On its north wall, there's a two-light window, two lancet windows, and a blocked-up round doorway from the 1100s.
The south doorway is from the 1100s and is very beautiful. It has four rows of decorated columns and arches. These arches are carved with cool patterns like zigzags, stars, and wheels. It's thought that the same person might have built this doorway and a similar one at St Margaret's Church, Hales, which is nearby.
Inside the Church
Inside, the church has an arcade with three sections of pointed arches. These arches rest on square piers (supports) without fancy tops. The chancel ceiling is smooth and curved, while the nave ceiling is made of wooden boards.
In the southeast part of the nave, there's a hidden space that used to be a stairway to the rood loft (a gallery above the entrance to the chancel). At the east end of the aisle, there's a raised area with some old medieval tiles and a memorial stone. Other parts of the aisle are paved with stone slabs, some of which are old coffin lids.
The font, used for baptisms, is probably from the 1100s. It has a square bowl on an eight-sided stem with four columns. There's also a small memorial brass from 1407 in the nave. The colorful stained glass in the east window was added in 1910 and shows the Annunciation, which is when the angel Gabriel told Mary she would have Jesus.
See also

