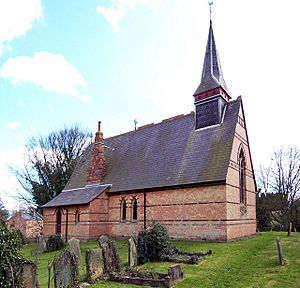St Helen's Church, Little Cawthorpe facts for kids
Quick facts for kids St Helen's Church, Little Cawthorpe |
|
|---|---|
 |
|
| Lua error in Module:Location_map at line 420: attempt to index field 'wikibase' (a nil value). | |
| OS grid reference | TF 356 837 |
| Location | Little Cawthorpe, Lincolnshire |
| Country | England |
| Denomination | Anglican |
| Website | Churches Conservation Trust |
| History | |
| Dedication | Saint Helen |
| Architecture | |
| Functional status | Redundant |
| Heritage designation | Grade II |
| Designated | 9 March 1967 |
| Architect(s) | Robert J. Withers |
| Architectural type | Church |
| Style | Gothic Revival |
| Completed | 1860 |
| Specifications | |
| Materials | Brick with slated roof |
St Helen's Church is a beautiful old Anglican church located in the small village of Little Cawthorpe, Lincolnshire, England. It is no longer used for regular church services, which means it is a "redundant church." This special building is protected as a Grade II listed building, meaning it's important for its history and architecture. The Churches Conservation Trust now takes care of it. Little Cawthorpe is about 1.6 kilometers (1 mile) southwest of Legbourne and 4.8 kilometers (3 miles) southeast of Louth.
Contents
History of St Helen's Church
This church was built a long time ago, in 1860. A famous architect named Robert J. Withers designed it. After many years of use, the church stopped holding regular services in April 1996. Since then, it has been looked after by the Churches Conservation Trust, making sure it stays in good condition for everyone to see.
Exploring the Architecture
St Helen's Church is a great example of Gothic Revival style, which was popular in the 1800s. This style brought back ideas from medieval churches.
Outside the Church: What You See
The church is made from red bricks, with darker, burnt bricks used for decoration. Parts of the church, like the window frames, are made from smooth limestone blocks called ashlar, and some green sandstone and marble are also used. The roofs are covered with slate tiles and have red tiles along the top ridge.
It's a small church, designed to seat only about 60 people. The building has a simple shape, with a main hall called a nave, a small entrance area on the south side called a porch, and a special area at the east end called a chancel where the altar is. On the north side, there's a small room called a vestry with a chimney.
At the west end of the church, you'll see a bellcote, which is a small tower that holds the church bell. On the roof, at the east end and where the nave and chancel meet, there are decorative metal ornaments called finials. The bellcote has slate tiles on its lower part and a row of star-shaped openings above. At the very top, there's a pointed roof called a broached spirelet with a weathercock (a metal rooster that shows wind direction).
The church has several windows. At the west end, there's a large pointed window with two sections. The vestry on the north side has two tall, narrow windows called lancet windows. It also has a doorway and a small pointed window. The east wall has a large window with three sections. Below this window, you can see a foundation stone with the year 1860 carved into it. On the south side of the chancel, there's a two-section window, and the south wall of the nave has a pair of lancet windows. The porch has a pointed doorway and a triangular roof shape called a gable.
Inside the Church: What's Inside
When you step inside, you'll notice the pointed arch that separates the nave from the chancel. This chancel arch has two layers of decoration and is covered with red diamond-shaped tiles. The columns supporting the arch, called responds, have marble shafts and fancy tops called capitals.
In the north wall of the chancel, there are three sharply pointed openings. The one on the east side leads to the vestry. On the south wall, there's a simple sedilia, which is a seat for the clergy. Behind the altar, there's a beautiful, decorated screen called a reredos, made from colorful encaustic tiles.
Many of the church's features date back to the 1800s, when it was built. These include the rail around the altar, the eight-sided font (used for baptisms), and the multi-sided pulpit (where sermons are given). Under the west window, there's a monument from 1860. The windows themselves have richly colored stained glass, which creates beautiful light inside the church.
See also
 | Calvin Brent |
 | Walter T. Bailey |
 | Martha Cassell Thompson |
 | Alberta Jeannette Cassell |

