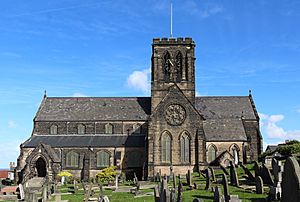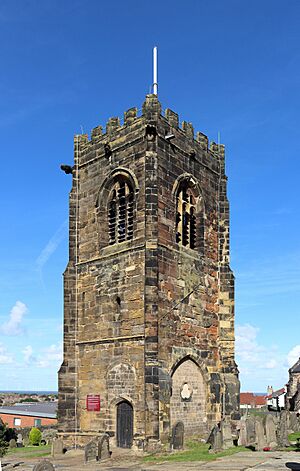St Hilary's Church, Wallasey facts for kids
Quick facts for kids St Hilary's Church, Wallasey |
|
|---|---|

St Hilary's Church, Wallasey, from the south
|
|
| Lua error in Module:Location_map at line 420: attempt to index field 'wikibase' (a nil value). | |
| OS grid reference | SJ 296 928 |
| Location | Wallasey, Wirral, Merseyside |
| Country | England |
| Denomination | Anglican |
| Churchmanship | Low church |
| History | |
| Status | Parish church |
| Dedication | Saint Hilary of Poitiers |
| Consecrated | 1859 |
| Architecture | |
| Functional status | Active |
| Heritage designation | Grade II |
| Designated | 20 January 1988 |
| Architect(s) | W. & J. Hay |
| Architectural type | Church |
| Style | Gothic, Gothic Revival |
| Specifications | |
| Materials | Stone, slate roofs Separate tower in stone |
| Administration | |
| Parish | Wallasey |
| Deanery | Wallasey |
| Archdeaconry | Chester |
| Diocese | Chester |
| Province | York |
| Synod | Caroline Houghton Ann Hughes (because Electoral Roll Officer) |
St Hilary's Church is a special church located in Wallasey, Wirral, Merseyside, England. It has two main parts: a church building constructed in 1858–59 and a separate, older tower. This tower used to be part of a medieval church.
Both the church and its tower are important historical buildings. They are listed as Grade II buildings on the National Heritage List for England. This means they are protected because of their special history and architecture. St Hilary's is an active Anglican parish church. It belongs to the diocese of Chester.
Contents
History of St Hilary's Church
People believe that the current church is the sixth one built on this spot. The very first church might have been built during Saxon times. It was probably made of wood, and no parts of it remain today.
Early Churches on the Site
Some stones found suggest there was a Norman church here. A new church was likely built between 1162 and 1182. This was done by a person named William de Waley. Later, during the time of King Edward I and King Edward II, this church was rebuilt. A tower was also added then.
Another rebuilding happened when King Henry VIII was in charge. The tower from 1530 was reconstructed at this time. In 1757, the church was in bad shape. So, it was rebuilt again.
The Fire of 1857
Sadly, this church burned down by accident in 1857. It is said that the sexton, who looked after the church, put too much fuel in the heating boiler. Bacon being cured nearby started to drip fat. This caused old prayer mats underneath to catch fire.
Wallasey did not have its own fire service back then. Someone had to go all the way to Birkenhead to get help. By the time the fire brigade arrived, the church could not be saved.
Rebuilding the Church
After the fire, the church was rebuilt as a separate building. This happened between 1858 and 1859. The old tower was left standing on its own. The architects who designed the new church were W. and J. Hay.
Architecture and Design
The church is made of stone and has a slate roof. It has a main area called a nave with a clerestory (upper windows). There are also north and south aisles, which are side sections.
Exterior Features
The church also has a crossing tower with transepts (parts that stick out like arms). There is a chancel (the area around the altar) with a north vestry (a room for clergy) and a south chapel.
The separate tower is made of stone. Its lower parts are very old, dating back to the 13th century. It has three levels with strong corner supports called buttresses. On the north and east sides, there are old arches that are now blocked up. The openings for the bells have three sections. At the very top, there is a wall with a jagged edge, called an embattled parapet, and decorative gargoyles.
Inside the Church
The roof inside the church has arch-shaped wooden supports. In the chancel, there is a two-section organ loft on the north side. On the south side, there is a two-section chapel arcade, which is a row of arches.
The wooden reredos (a screen behind the altar) has very detailed carvings. The church stalls, where people sit, were made in 1897. They are decorated with designs from the Arts and Crafts movement and shiny enamel plaques.
Bells and Organ
The church has a set of six bells. They were made by John Taylor & Co in 1859. The church's old records, like the churchwardens' accounts from 1658 and the parish registers from 1574, were saved from the 1857 fire.
The church organ was built in 1861 by Henry Willis. It was designed by W. T. Best, who was the organist at the time. It originally had two manuals (keyboards). Around 1903, the organ was completely rebuilt. It became a three-manual organ with 39 stops and 15 couplers. This work was done by W. Johnson of Birkenhead. In 1924, the organ was moved to a new spot in the north choir aisle. The rebuilt organ was designed by George Dixon and built by Rushworth and Dreaper.
External Features
The churchyard is the area around the church. It contains the war grave of a World War II Royal Air Force officer. This is a place where a soldier who died in the war is buried.
See also
- Listed buildings in Wallasey
 | Sharif Bey |
 | Hale Woodruff |
 | Richmond Barthé |
 | Purvis Young |


