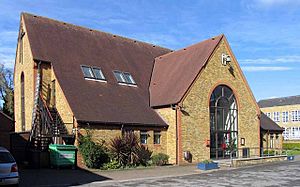St James Church Alperton facts for kids
St James Church Alperton was once a beautiful old church in the Gothic Revival style. It was an Anglican Parish church located in Alperton, which is part of the London Borough of Brent in London. The church stood on Stanley Avenue.
The original church was officially opened in 1912. However, it was decided in 1989 that the building was no longer needed. It was then taken down in 1990. A new, modern church, called St James Church Centre, was built in its place.
Contents
Why St James Church Was Built
Before the main church was built, people in Alperton used temporary places for worship. These included a missionary's tent and even a church made from corrugated iron, which was used from 1896. There was also a chapel for Baptists in the area since 1828.
Alperton became its own Anglican parish in 1904. Before that, people went to St John the Evangelist Church in Wembley. Building the new church was not always easy. There was a disagreement about the parish borders that lasted from 1911 to 1954.
Building the First Church
By the early 1900s, many people were moving into the Alperton area. This meant a stronger, permanent church building was needed. The church was designed by an architect named William Pite. He designed it in the Gothic Revival style, which looks like old medieval churches.
The church was built using yellow stock brick. It also had decorations made of stone and red brick. The building had a main area called the nave and a special part for the altar called the chancel. There was also a transept on the south side. Other parts included a baptistery for baptisms, a small chapel, and a front entrance area called the narthex. St James Church also had a small bell tower. A separate church hall was built nearby by 1914.
The church received its first organ as a gift. It came from St Peter's Italian Church in Clerkenwell, central London. This organ was lit by gas. Later, the church was updated with a boiler room. The organ was replaced again around 1929 with another donated one. This second organ came from Saint Mark's, Whitechapel. Even later, an electric organ was installed, and the church had electric lights by 1930. The church also had beautiful stained glass windows. Some of these windows were put in to remember important members of the church community.
When the Old Church Was Replaced
By 1989, the original St James Church was no longer needed. It was planned to be taken down. The London Diocese Fund decided that part of the land would be used for a new church. The rest of the land was sold or leased to Bellway homes. This was done under a special rule that helps churches that are no longer suitable. It allows the money from selling part of the land to be used to build a new place of worship.
A New Church for Today
In 1990, a brand new church was built on the same site. This new building is called St James Alperton Church Centre. It was designed by the K C White Partnership from Essex.
The new church aims to serve many different people. It offers services in several languages, including Tamil, Urdu, and Hindi. This helps people from various backgrounds feel welcome.


