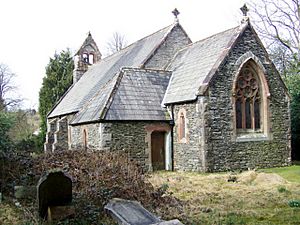St John the Baptist's Church, Blawith facts for kids
Quick facts for kids St John the Baptist's Church, Blawith |
|
|---|---|

St John the Baptist's Church, Blawith
|
|
| Lua error in Module:Location_map at line 420: attempt to index field 'wikibase' (a nil value). | |
| OS grid reference | SD 288,883 |
| Location | Blawith, Cumbria |
| Country | England |
| Denomination | Anglican |
| Website | Churches Conservation Trust |
| History | |
| Dedication | Saint John the Baptist |
| Architecture | |
| Functional status | Redundant |
| Architect(s) | E. G. Paley Austin, Paley and Austin |
| Architectural type | Church |
| Style | Gothic Revival |
| Groundbreaking | 1862 |
| Completed | 1863 |
| Construction cost | £1,600 (equivalent to £110,000 in 2021) |
| Closed | 1998 |
| Specifications | |
| Capacity | 171 |
| Materials | Whinstone, slate roof |
St John the Baptist's Church is an old church in Blawith, Cumbria, England. It is located in the beautiful Lake District, near Coniston Water. This church is no longer used for regular services.
Contents
The New Church Building
St John's Church was designed by a famous architect named E. G. Paley from Lancaster. It was built between 1862 and 1863. The church is made from strong stone called whinstone and has a slate roof. It was built to replace an even older church that was also named after Saint John the Baptist.
Church Design and Features
The church has a main area called a nave. It also has a smaller section for the altar, known as a chancel, and a small tower for a bell, called a bellcote. The windows are tall and narrow, like spears, and have special stone patterns. Building the church cost about £1,600 back then, which was a lot of money! It could seat around 170 people.
The church's style is Gothic Revival. This means it looks like churches from the medieval Gothic period. Inside, the chancel has beautiful stained glass windows. These windows show scenes like the Ascension (Jesus going to heaven), the Presentation in the Temple, and the Adoration of the Magi (the wise men visiting baby Jesus).
Later Changes to the Church
In 1914, Paley's later company, Austin, Paley and Austin, made some changes. They rebuilt the arch leading to the chancel and the top part of the east wall. This work cost £196. Later, in 1926, the same company repaired the north and west walls. They also added strong supports called buttresses to the south wall of the nave. The church stopped being used for regular services on March 1, 1988.
The Old Church Ruins
The remains of the older church are still nearby. You can find them across the road from the new church. This original church was built in the 1500s and rebuilt in 1749. People described it as "little better than a barn" because it was small and didn't have a tower. By 1861, it was in such bad condition that it had to be replaced.
What Remains of the Old Church
Today, you can see stone walls of the old church that stand between 3 and 6 meters (10 to 20 feet) high. There is a taller part at the west end. These ruins are important. They are officially recognized as a Grade II listed building in the National Heritage List for England. This means they are protected because of their historical importance.
See also
- Listed buildings in Blawith and Subberthwaite
- List of ecclesiastical works by E. G. Paley
- List of ecclesiastical works by Austin and Paley (1895–1916)

