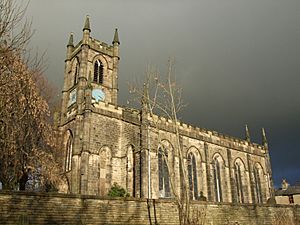St John the Baptist's Church, Bollington facts for kids
Quick facts for kids St John the Baptist's Church, Bollington |
|
|---|---|

St John the Baptist's Church, Bollington,
from the southwest (now redundant) |
|
| Lua error in Module:Location_map at line 420: attempt to index field 'wikibase' (a nil value). | |
| OS grid reference | SJ 9390 7778 |
| Location | Church Street, Bollington, Cheshire |
| Country | England |
| Denomination | Anglican |
| History | |
| Status | Former parish church |
| Dedication | St John the Baptist |
| Architecture | |
| Functional status | Redundant |
| Heritage designation | Grade II |
| Designated | 9 December 1983 |
| Architect(s) | William Hayley and Thomas Brown |
| Architectural type | Church |
| Style | Gothic Revival |
| Groundbreaking | 1832 |
| Completed | 1834 |
| Construction cost | £4,002 |
| Closed | 1 February 2006 |
| Specifications | |
| Materials | Sandstone, slate roofs |
St John the Baptist's Church is an old Anglican church located on Church Street in Bollington, Cheshire, England. It's no longer used for regular church services, which means it's a "redundant church." This building is very special because it's listed as a Grade II listed building, meaning it's an important historic place that needs to be protected. It was one of many churches built with help from a special fund called the Church Building Commission. Today, the main church for the area is St Oswald's Church, Bollington.
Contents
History of the Church
When Was St John's Church Built?
St John's Church was built a long time ago, between 1832 and 1834. Two architects, William Hayley and Thomas Brown, designed it. Building the church cost about £4,002 back then. A large part of this money, £3,475, came from the Church Building Commission, which helped communities build new churches.
Changes Over Time
In 1854, more seating areas called "galleries" were added inside the church. These are like balconies that provide extra space for people to sit during services. The church continued to be used for many years. However, on February 1, 2006, St John's Church was officially declared "redundant," meaning it was no longer needed for regular church services.
What the Church Looks Like
Building Materials and Design
St John's Church is made from a type of stone called sandstone, which gives it a strong, natural look. The roofs are covered with slate tiles. The church has a main long part called the nave, a shorter section at the east end called the chancel, and a tall tower at the west end. The tower has four main levels and strong corner supports called buttresses.
Windows and Tower Features
The tower has a door at the bottom and a large window above it. Higher up, there are clock faces, and at the very top, there are openings with louvred slats where the bells used to be. The top edge of the tower looks like a castle wall, with a pattern called "embattled". Along the sides of the nave, there are more buttresses and windows with a special Y-shaped design called "Y-tracery". The chancel also has a large window at its east end.
Inside the Church
Inside St John's Church, you can still see the galleries on three sides. These galleries are held up by thin iron columns, which were a common way to add more seating in churches during that time.
Special Features of the Church
The Organ
The church once had a large organ with two keyboards, built in 1836 by Samuel Renn. Over the years, it was made bigger and repaired several times. After the church closed, the organ was carefully moved and restored. It is now used at St George's Church in Nailsworth.
The Bells
St John's Church also had a set of eight bells. These bells were taken down, cleaned, and repaired. They were then moved to St Thomas's Church in Stockton Heath, Warrington. Two new bells were added to the original eight, making a total of ten bells. The new set of bells rang for the first time at St Thomas's on January 8, 2017.
Churchyard and Memorials
The area around the church, called the churchyard, is a burial ground. It contains the graves of 15 soldiers who served in the Commonwealth forces. Thirteen of these soldiers died during World War I, and two died during World War II. Most of these graves are in a newer part of the churchyard. You can find more details about the burials and memorials on the parish website.
See also
- List of Commissioners' churches in Northeast and Northwest England
- Listed buildings in Bollington
 | Misty Copeland |
 | Raven Wilkinson |
 | Debra Austin |
 | Aesha Ash |

