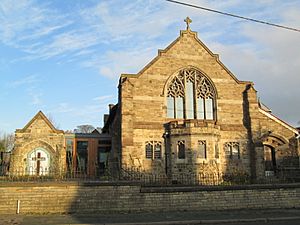St Oswald's Church, Bollington facts for kids
Quick facts for kids St Oswald's Church, Bollington |
|
|---|---|
 |
|
| Lua error in Module:Location_map at line 420: attempt to index field 'wikibase' (a nil value). | |
| OS grid reference | SJ 922 772 |
| Location | Bollington Cross, Bollington, Cheshire |
| Country | England |
| Denomination | Anglican Modern Catholic |
| Website | [1] |
| History | |
| Status | Parish church |
| Dedication | Saint Oswald |
| Consecrated | 22 October 1908 |
| Architecture | |
| Functional status | Active |
| Heritage designation | Grade II |
| Designated | 9 December 1983 |
| Architect(s) | F. P. Oakley |
| Architectural type | Church |
| Style | Gothic Revival |
| Groundbreaking | 1907 |
| Completed | 1908 |
| Specifications | |
| Materials | Sandstone, tiled roofs |
| Administration | |
| Parish | Bollington |
| Deanery | Macclesfield |
| Archdeaconry | Macclesfield |
| Diocese | Chester |
| Province | York |
St Oswald's Church is a special old church located in Bollington Cross, a village in Cheshire, England. It's an active Anglican parish church, which means it's part of the Church of England and still holds services. This church is also recognized as a Grade II listed building, meaning it's an important historical building that needs to be protected.
Contents
A Look Back in Time
St Oswald's Church was built a long time ago, between 1907 and 1908. It was designed by an architect named F. P. Oakley. The church was officially opened and blessed on October 22, 1908.
In the early 2000s, two other local Anglican churches closed down. The Church of St John the Baptist closed in 2003, and Holy Trinity church closed in 2010. Because of this, St Oswald's became the main parish church for the town of Bollington.
What the Church Looks Like
The church is built from a type of stone called buff sandstone. It has a red tiled roof and stone edges called copings. There's also a stone chimney coming from the vestry, which is a room where clergy prepare for services.
Architectural Style
The church's style is called florid Decorated Gothic. This means it has lots of fancy details and decorations, typical of churches built in the Gothic Revival period.
Layout of the Church
St Oswald's Church is built facing north to south. It has a main area called a nave with four sections, and a smaller area at the end called a chancel. There's also an east aisle (a walkway) and porches on the west side and at the southeast corner.
The west wall of the nave has strong supports called buttresses between its sections. Each section has a window with three parts and a special stone pattern called reticulated tracery. At the south end, there's a round window area for the baptistry, which is where baptisms take place. Above this is another three-part window. The aisle windows also have three parts, with a clover-like shape at the top called a trefoil.
Inside the Church
Inside, the church walls are made of brick with stone stripes. The main walkway, or arcade, has four sections supported by diamond-shaped pillars. The nave has a special type of wooden roof called a hammerbeam roof. The chancel has a curved ceiling that looks like the inside of a barrel, called a wagon roof.
The floor in the chancel is made of beautiful turquoise mosaic tiles. Most of the windows have clear glass, letting in lots of light. However, there are two special stained glass windows. One was made by Heaton, Butler and Bayne in 1912, and the other by W. J. Pearce in 1916. The church also has a large organ with two keyboards, called manuals. It was built in 1908 and moved to St Oswald's in 1965 by Charles Smethurst.
See also
- Listed buildings in Bollington
 | Selma Burke |
 | Pauline Powell Burns |
 | Frederick J. Brown |
 | Robert Blackburn |

