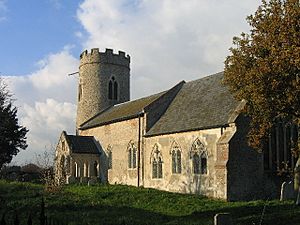St John the Baptist's Church, Hellington facts for kids
Quick facts for kids St John the Baptist's Church, Hellington |
|
|---|---|

St John the Baptist's Church, Hellington, from the southeast
|
|
| Lua error in Module:Location_map at line 420: attempt to index field 'wikibase' (a nil value). | |
| OS grid reference | NZ 274 513 |
| Location | Hellington, Norfolk |
| Country | England |
| Denomination | Anglican |
| Website | Churches Conservation Trust |
| History | |
| Dedication | Saint John the Baptist |
| Architecture | |
| Functional status | Redundant |
| Heritage designation | Grade I |
| Designated | 5 September 1960 |
| Architectural type | Church |
| Style | Norman, Gothic |
| Specifications | |
| Materials | Flint and brick with limestone dressings Roofs slated and tiled |
St John the Baptist's Church is an old Anglican church located just south of Hellington village in Norfolk, England. It's no longer used for regular church services, which is why it's called a "redundant" church. This special building is protected as a Grade I listed building, meaning it's very important historically. The Churches Conservation Trust takes care of it today.
A Look at History
St John's Church was first built a very long time ago, in the 12th century. Most of the church you see today was built in the 12th and 14th centuries. The roofs were added later on.
Church Design and Features
Outside the Church
The church is built using flint and brick, with special limestone details. The roofs over the main part of the church (the nave) and the altar area (the chancel) are made of slate. The porch roof is tiled.
The church has a simple shape. It includes a nave, a porch on the south side, a chancel, and a tower at the west end. The tower is round and dates back to the 12th century. Bell openings were added in the 14th century. The top of the tower has a parapet with a battlement design, which was added later.
The south porch was built in the 14th century and has been repaired many times. It has special carved spaces called niches on each side of the entrance. There are also three open arches on the west and east sides of the porch.
The south doorway is in the Norman style, with a rounded arch. It is very detailed and fancy. The arch is supported by three rows of columns, with capitals decorated with scallops and spirals. The arch itself also has three layers of decoration.
The windows in the nave and chancel are from the 14th century. They show different designs from the Decorated Gothic style. The east window has five sections of glass. Above it, the roof gable has a cross. On the north side of the nave, there is a window with two sections and a Norman doorway with two rows of columns. The north wall of the chancel was rebuilt with brick and has supports called buttresses.
Inside the Church
Inside, the arch leading to the tower is rounded. The arch leading to the chancel is pointed. In the chancel, there is a 14th-century piscina, which is a basin used for washing sacred vessels. It has two arches.
You can still see some small pieces of medieval stained glass in the south chancel window. The font, used for baptisms, is shaped like an octagon. Its bowl is decorated with panels that look like four-leaf clovers. The stained glass in the east window was made in the mid-1800s by J. and J. King of Norwich.
See also
 | Dorothy Vaughan |
 | Charles Henry Turner |
 | Hildrus Poindexter |
 | Henry Cecil McBay |

