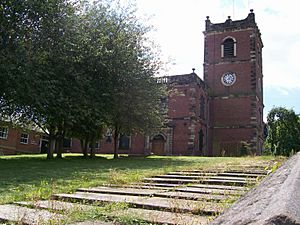St John the Baptist's Church, Knutsford facts for kids
Quick facts for kids St John the Baptist Church, Knutsford |
|
|---|---|

St John the Baptist Church, Knutsford
|
|
| Lua error in Module:Location_map at line 420: attempt to index field 'wikibase' (a nil value). | |
| OS grid reference | SJ 753 785 |
| Location | Knutsford, Cheshire |
| Country | England |
| Denomination | Anglican |
| Churchmanship | Conservative Evangelical |
| History | |
| Status | Parish church |
| Dedication | John the Baptist |
| Consecrated | 1744 |
| Architecture | |
| Functional status | Active |
| Heritage designation | Grade II* |
| Designated | 18 January 1949 |
| Architect(s) | J. Garlive, Alfred Darbyshire |
| Architectural type | Church |
| Style | Neoclassical |
| Completed | 1879 |
| Construction cost | £4,000 (equivalent to £620,000 in 2021) |
| Specifications | |
| Capacity | 525 |
| Materials | Brick with stone dressings Slate roof |
| Administration | |
| Parish | St John the Baptist, Knutsford |
| Deanery | Knutsford |
| Archdeaconry | Macclesfield |
| Diocese | Chester |
| Province | York |
St John the Baptist's Church is a beautiful church located in the town of Knutsford, Cheshire, England. It is an active Anglican church, which means it belongs to the Church of England. This church is very important and is listed as a Grade II* listed building on the National Heritage List for England. This special listing means it is a building of more than local importance.
Contents
History of the Church
For a long time, Knutsford was not a separate church parish. It was like a smaller church (called a chapel of ease) that belonged to St Mary's Church, Rostherne. In 1741, a special law was passed to make Knutsford its own parish.
The church building was constructed between 1741 and 1744. It cost about £4,000 at that time. The main architect who designed it was J. Garlive. Later, in 1879, the back part of the church, called the chancel, was made longer and changed by another architect named Alfred Darbyshire.
St John's Church follows a specific tradition within the Church of England. It aims to uphold the teachings of the Bible and Christian order.
Church Design and Features
Outside Look of the Church
St John's Church is built in a style called Neoclassical. This style often looks like ancient Greek or Roman buildings. The church is made of brick with stone decorations and has a slate roof.
The church has a tower at the west end. The tower has four main sections. It has a doorway at the bottom, a round window above it, a clock, and then round windows for the bells. The very top of the tower has a decorative edge with urns. The main part of the church, called the nave, also has a decorative top edge with alternating solid and open sections. There are special doorways at the southwest and northwest sides, each with a fancy stone frame.
Inside Look of the Church
Inside the church, the main area (the nave) has a classical arcade. This means there are rows of Tuscan columns that support rounded arches. There are also galleries (like balconies) on the north, west, and south sides.
The church has two fonts for baptisms. One is made of marble with an oak cover and is from when the church was first built. It was even in a private garden for a while! The other font is from 1865 and is in a High Victorian style.
You can also find an old wooden chest in the tower, which was used to store important church documents. In the main church area, there is a large brass candelabrum (a fancy candle holder) that was given to the church in 1768. There are also memorials inside, like a pyramid-shaped one for Ralph Leycester who passed away in 1776, and another for Elizabeth Leigh from 1823. The beautiful stained glass windows were made by a company called Heaton, Butler and Bayne.
The church has a large organ with three keyboards, built in 1882 by Alex Young and Sons. There are six bells in the tower. Four of them were made between 1748 and 1749 by Rudhall of Gloucester, and the other two were made more recently in 1996 by John Taylor Ltd. The church's old records, called parish registers, go all the way back to 1581!
In 2014, the inside of the church was updated. The old wooden benches were removed, and a new oak floor was put in. Glass screens were added at the entrances. Some of the old stained glass windows were moved, and other windows were replaced with clear glass in an older style.
Outside the Church
In the churchyard, there is a stone sundial. It probably dates back to the late 1700s. It has a decorative base and is also listed as a Grade II building.
See also
- Grade II* listed buildings in Cheshire East
- Listed buildings in Knutsford
 | Misty Copeland |
 | Raven Wilkinson |
 | Debra Austin |
 | Aesha Ash |

