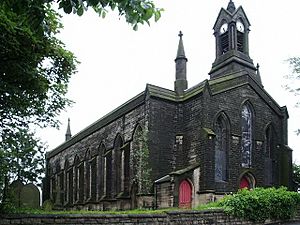St John the Baptist's Church, Smallbridge facts for kids
Quick facts for kids St John the Baptist's Church, Smallbridge |
|
|---|---|

St John the Baptist's Church, Smallbridge, from the northwest
|
|
| Lua error in Module:Location_map at line 420: attempt to index field 'wikibase' (a nil value). | |
| OS grid reference | SD 914,153 |
| Location | Halifax Road, Smallbridge, Rochdale, Greater Manchester |
| Country | England |
| Denomination | Anglican |
| Website | St John, Smallbridge |
| History | |
| Status | Parish church |
| Dedication | Saint John the Baptist |
| Architecture | |
| Functional status | Redundant |
| Heritage designation | Grade II |
| Designated | 29 June 1966 |
| Architect(s) | Lewis Vulliamy |
| Architectural type | Church |
| Style | Gothic Revival |
| Completed | 1834 |
| Specifications | |
| Materials | Stone, slate roof |
| Administration | |
| Parish | Wardle and Smallbridge |
| Deanery | Rochdale |
| Archdeaconry | Rochdale |
| Diocese | Manchester |
| Province | York |
St John the Baptist's Church is located on Halifax Road in Smallbridge, a part of Rochdale, Greater Manchester, England. It used to be an Anglican parish church, which means it belonged to the Church of England and served the local community. The church is now considered "redundant," meaning it is no longer used for regular church services.
This building is very special because it is listed on the National Heritage List for England as a Grade II listed building. This means it's an important historical building that needs to be protected. It was also one of many "Commissioners' churches," which were churches built with financial help from a special government fund in the 1800s.
Contents
History of St John's Church
St John's Church was built in 1834. It was designed by a well-known architect named Lewis Vulliamy. To help with the building costs, the Church Building Commission gave a grant of £3,253. This was a very large sum of money back in 1834!
However, over time, fewer people attended services at the church. Because of this, St John's Church was officially declared redundant in March 2008.
Architecture and Design
The church is built from strong, cut stone called ashlar, and its roof is made of slate. The style of the building is Gothic Revival, which means it looks like older medieval churches.
Church Layout
The church has a long main hall called a nave, which is divided into eight sections. At the front, there's a part that sticks out, and at the back, there's a smaller area called the chancel where the altar would have been. Next to the chancel is a small room called a vestry.
Exterior Features
The front part of the church has three tall, narrow windows, known as lancet windows. Below the middle window, there's a doorway. On each side of this front section, there's a small porch.
Rising from the roof at the front is a tall bellcote. This is like a small tower that holds the church bells. It has columns at its corners and openings with slats, called louvred bell openings, on each side for the sound to come out. Above these openings, there's a clock face on each side, under a small pointed roof. At the very top of the bellcote is a decorative ornament called a finial.
In the corners between the front section and the main part of the church, you can see tall, pointed structures called pinnacles. These have cone-shaped roofs and cross finials on top. There's a similar pinnacle at the back of the church. Along the sides of the church, each section has a lancet window. The large window at the very back of the church has four sections of glass.
Inside the Church
Inside St John's Church, there are galleries, which are like balconies, supported by strong cast iron columns. Above the arch that leads into the chancel, there is a painting showing a choir of angels.
The church also has beautiful and detailed wooden furniture. This includes pews (church benches) with special carvings called poppyheads at the ends. There's also a priest's chair with a hooded top and a misericord, which is a small ledge that allowed someone to lean during long services. The stained glass windows include a round piece from the 18th century made by an artist named William Wailes.
See also
- List of churches in Greater Manchester
- List of Commissioners' churches in Northeast and Northwest England
- Listed buildings in Wardle, Greater Manchester
 | Laphonza Butler |
 | Daisy Bates |
 | Elizabeth Piper Ensley |

