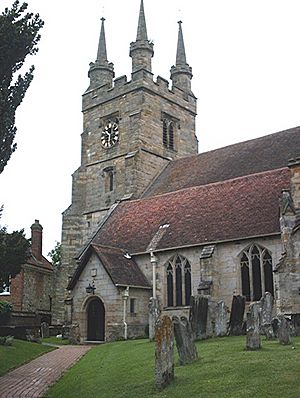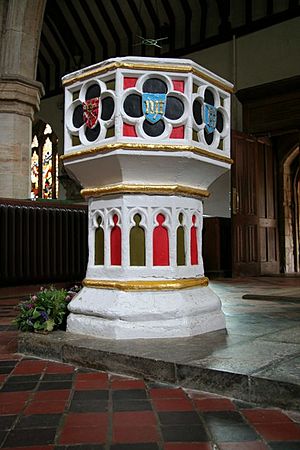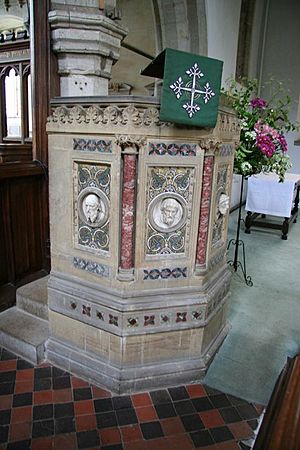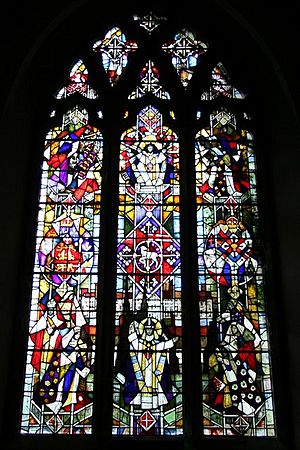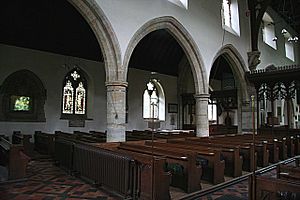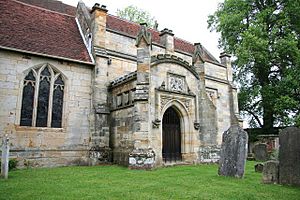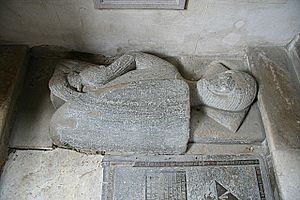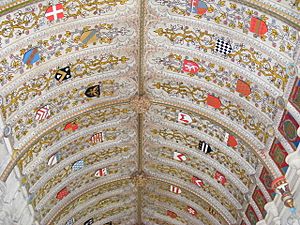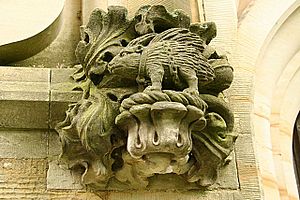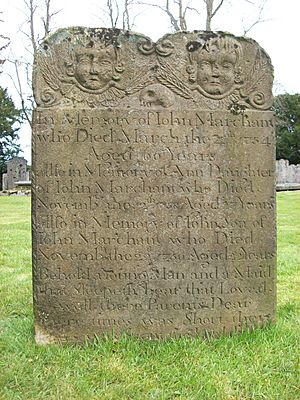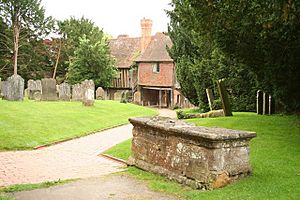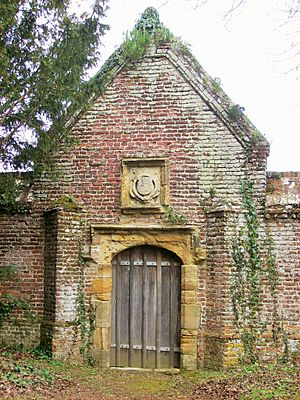St John the Baptist, Penshurst facts for kids
Quick facts for kids St. John the Baptist, Penshurst |
|
|---|---|
| Church of St. John the Baptist |
|
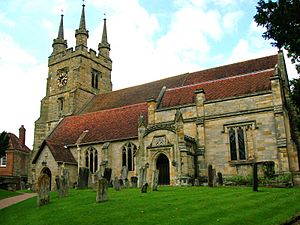
St. John the Baptist, Penshurst
|
|
| Country | United Kingdom |
| Denomination | Church of England |
| Previous denomination | Roman Catholic |
| Website | penshurstchurch.org |
| History | |
| Status | Parish Church |
| Architecture | |
| Functional status | Active |
| Heritage designation | Grade I |
| Designated | 24 October 1950 |
| Architect(s) | Various |
| Years built | -1115 |
| Completed | 1115 |
| Specifications | |
| Bells | 8 (full circle) |
| Tenor bell weight | 17 long cwt 01 lb (1,905 lb or 864 kg) |
| Administration | |
| Diocese | Rochester |
| Province | Canterbury |
St John the Baptist Church in Penshurst, Kent, is a very old and important church. It is a Christian church that has been given a special "Grade I" listing. This means it is a building of great historical importance.
Many famous people are buried or remembered here. These include important leaders, soldiers, and even people who worked for kings. The church's changing look, its old carvings, and its beautiful windows help tell the story of England through one village.
History of the Church
A church has stood in Penshurst since 1115. It was built in the middle of other important buildings like the manor house. An old book called the Textus Roffensis mentions the church from 1115.
Early Beginnings
There might have been a church here even earlier, in Saxon times. This is suggested by old items found nearby that date back to 860 AD. Penshurst's first priest, Wilhelmus, started his work in 1170. He was appointed by Archbishop Thomas Becket, a very important church leader. This was one of Becket's last public acts before he was sadly killed two days later. The main part of the church, called the nave, might be from this time.
Building Changes Over Time
The church grew and changed over many centuries.
- Around 1200, the North aisle was added.
- In the 13th century, a South-Eastern chapel was built.
- The South aisle and South chapel were rebuilt in the 14th century.
- The North-Eastern chapel also existed by the mid-14th century.
- In the 15th century, the walls of the nave and chancel were made taller. The church tower was also built in the 15th century.
- The South aisle was made wider in 1631, and the South porch was built.
- The unusual corner towers on the main tower might also be from the 17th century.
Major Restoration in the 1800s
The church was greatly repaired and partly rebuilt between 1864 and 1865. This work was done by a famous architect named George Gilbert Scott. He made the North aisle and North-Eastern chapel bigger. He also replaced many of the roofs and changed the 17th-century windows. More changes to the inside of the church happened in the late 1800s.
What the Church Looks Like
St John the Baptist Church has a main area called the nave. It has aisles on the North and South sides and a porch on the South. The main tower is at the West end. There are also chapels on the North-East, South, and South-East sides. The South-East chapel is called the "Sidney Chapel." It has its own entrance and connects to the church's chancel. The church is close to Penshurst Place.
Outside the Church
The outside of the church is made from sandstone. Parts of the building show styles from almost every century between the 12th and 19th. The roof was raised in the 14th century. The base of the tower was added in the 15th century. The current southern aisle was built in the 17th century. The top of the tower was added in the 18th century, and the northern aisle in the 19th century. There was also a North-Eastern extension in the 21st century.
Inside the Church
Inside, there is a large wooden arch from 1865-1866 that separates the nave from the chancel. There are two arches from the chancel to the North chapel. One has carved heads from the mid-14th century.
The church has a 15th-century font, which is a basin used for baptisms. It has interesting carvings. The stone pulpit, where sermons are given, is from around 1865. It has mosaic patterns and carved heads. The screen that separates the chancel was put in place in 1895. It has very detailed carvings. There is a similar screen in the North aisle. The church also has beautiful stained glass windows from the 17th, 19th, and early 20th centuries.
Special Features
Chancel and Sanctuary
The Chancel is where the choir sits, and the Sanctuary is the area behind the altar. These parts of the church have features from the 14th century and later 19th century. The later work includes a tall space with a curved ceiling. Behind the altar, under the East window, is a wooden screen called a reredos. It remembers Major Francis J Ball.
The Chancel screen was put in place in 1897. It is a memorial to Charles Hardinge, 1st Baron Hardinge of Penshurst (1858–1944). He was a very important leader, serving as Viceroy of India from 1910 to 1916. Another screen remembers other members of the Hardinge family who died during World War I.
The Sanctuary has many old brass plaques and monuments. Most of these remember past rectors (priests) of the parish. One important rector was Revd. Henry Hammond (1605–1660). He became Rector of Penshurst at age 28 and later became a chaplain to King Charles I.
St Luke's Chapel
St Luke's Chapel is at the western end of the South aisle. It was originally called the Side Chapel. It was renamed St Luke's in 1981. The Luke Tapestry, which hangs above the altar, was designed by a former village doctor, Dr A Wood. He made it to remember his father, Dr C Wood, who was Penshurst's doctor for over 50 years. It is dedicated to St Luke, who is known as the first Christian doctor. The tapestry shows the connection between medicine and Christianity.
On the South wall, there is a memorial to Sir William Coventry (around 1628–1686). He was an important member of the Naval Board. This memorial is a large marble tablet with small angel figures holding up an urn.
Sidney Chapel
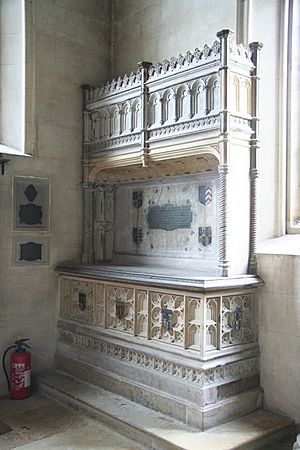
The Sidney Chapel is in the South-East part of the church. It is the private chapel for the Sidney family. They have lived at Penshurst Place for over 450 years and are still responsible for keeping the chapel in good condition. Family members can enter the church directly from their garden and sit in this chapel during services.
The Sidney Chapel is the third chapel on this spot. It is taller than the South aisle. It has a 19th-century East window and a South window with three lights. It also has its own South porch with a curved, decorated top. The South door has carvings of leaves and a family coat of arms. Inside, the porch has a ribbed ceiling. A narrow arch from the 13th century connects the South aisle to the chapel. Next to it is another 13th-century window that now opens from the chapel to the aisle. This shows that the aisle used to be narrower than the chapel.
The chapel was rebuilt in 1820 by John Biagio Rebecca. He also worked on Penshurst Place. As part of this work, the Sidney Chapel got a beautiful, painted, curved ceiling with carved decorations. This ceiling was repaired in 1966.
Important Memorials in the Sidney Chapel
The Sidney Chapel holds many important memorials:
- A stone figure of Stephen de Pencester (died 1299). He is shown wearing chain mail.
- A monument to Sir William Sidney (1482?–1554). King Edward VI gave him Penshurst Place in 1552. This monument is in a style from the late 1400s.
- A brass plaque for Margaret Sidney, who died in 1558. She was the daughter of Sir Henry Sidney and sister of the famous Sir Philip Sidney.
- A cross for Thomas Bullayen, who was the brother of Anne Boleyn. Anne Boleyn was the second wife of King Henry VIII and the mother of Queen Elizabeth I.
- A wall monument for Robert Sidney, 4th Earl of Leicester (1649–1702). It also remembers nine of his 15 children who died young. This monument shows two children as dancing angels.
- A marble tomb for Philip Sidney, 5th Earl of Leicester (1676–1705) and his family. It has a grey stone shape behind a grand coat of arms.
- A memorial brass for Thomas Yden, who died in 1514, and his wife Agnes.
- A memorial to Sophia, Lady De L'Isle (1795–1837). It shows a life-sized figure of a lady holding a Bible.
- A simple stone in the floor for Field Marshal John Vereker, 6th Viscount Gort (1886–1946). He was a very brave soldier and won the Victoria Cross, a top military award.
- On the South wall, a simple memorial to William Sidney, 1st Viscount De L'Isle (1909–1991). He was the 15th Governor-General of Australia. It also remembers his wife Jacqueline (1914–1962).
North Aisle
The North Aisle was made wider between 1854 and 1855. This work was also designed by George Gilbert Scott. It has a special roof structure. Between two windows are two brass plaques. They remember Reverend George Richard Boissier (died 1858), who was the rector of Penshurst, and his wife Maria. Maria's father, Richard Allnutt, also has a plaque here. He was a rich wine merchant.
At the western end of the North Aisle is a memorial to Field Marshal Henry Hardinge, 1st Viscount Hardinge (1785–1856). He was a military leader who served as Governor-general of India and was in charge of the British forces during the Crimean War.
Organ
The church organ was built in 1907. It has two keyboards and a pedalboard. It has 33 different sounds, including two very deep sounds.
Other Monuments
The church has many important monuments from the 13th to the 19th century.
- Two 13th-century stone slabs under the tower. One shows a cross over a praying woman.
- A large tablet in the chancel for Gilbert Spencer, who died in 1730.
The church also has war memorials. These list the names of villagers who died in the Boer War, World War I, and World War II.
Churchyard
In the churchyard, in front of the porch, is the Dole Table. This is a large stone table that was used once a year. Money was given out to the poor people of the village from this table.
One person buried in the churchyard is Richard Sax. He was a farmer who was sadly killed after an argument with a farm worker.
Rectory
From the 13th to the 20th century, the priests of Penshurst lived next door to the church in a house called the Rectory. The Sidney family gave this building to the local church council. However, the council found it too expensive to keep up. So, they gave it to the Diocese of Rochester. In the 1990s, the Diocese decided to sell the old Rectory. They built a smaller, new one in its garden.
 | Chris Smalls |
 | Fred Hampton |
 | Ralph Abernathy |


