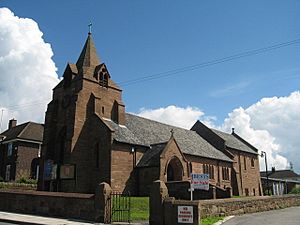St John the Evangelist's Church, Weston facts for kids
Quick facts for kids St John the Evangelist's Church, Weston |
|
|---|---|

St John's Church from the southwest
|
|
| Lua error in Module:Location_map at line 420: attempt to index field 'wikibase' (a nil value). | |
| OS grid reference | SJ 509,805 |
| Location | Weston, Runcorn, Cheshire |
| Country | England |
| Denomination | Anglican |
| Website | St John's, Weston |
| History | |
| Status | Parish church |
| Dedication | Saint John the Evangelist |
| Architecture | |
| Functional status | Active |
| Heritage designation | Grade II* |
| Designated | 5 April 1990 |
| Architect(s) | Douglas and Fordham |
| Architectural type | Church |
| Style | Gothic Revival |
| Groundbreaking | 1897 |
| Completed | 1900 |
| Specifications | |
| Length | 88.5 ft (27.0 m) |
| Nave width | 25 ft (7.6 m) |
| Other dimensions | Chancel width 18.5 ft (5.6 m) |
| Materials | Red {{br list sandstone ashlar | Welsh slate roofs}} |
| Administration | |
| Parish | St John, Weston, Runcorn |
| Deanery | Frodsham |
| Archdeaconry | Chester |
| Diocese | Chester |
| Province | York |
St John the Evangelist's Church is a beautiful old church located in Weston. Weston was once a separate village, but it is now part of the town of Runcorn, Cheshire, England. This church is very special because it is listed as a Grade II* building. This means it is an important historical building.
The church is an active Anglican parish church. It belongs to the diocese of Chester. Many people think its design is "bold and original."
Contents
History of St John's Church
Building the Church and Raising Funds
The church was built between 1897 and 1898. It was designed by architects named Douglas and Fordham. The building cost more than £5,000 at that time. This was a very large sum of money!
To help pay for the church, its choirboys did something amazing. They wrote thousands of letters to other choir members across the country. Many people were interested in their idea. Over 5,000 donations came from people from all walks of life. Because of this, St John's Church is sometimes called "the choirboys' church."
Later Additions and Parish Status
The church tower was added in 1900. This cost about £700. A clock was put into the tower in 1901. It was made by J. B. Joyce of Whitchurch and cost around £60.
St John's became its own separate parish in 1931. This meant it had its own area and priest. In 1998, an automatic system was added to wind the clock. This system was also made by Messrs. Joyce and cost £3,250.
Architecture and Design
Outside the Church
The church is built from local red sandstone. Its roofs are made of Welsh slate. The church has a tower at the west end. It also has a main area called a nave with a narrow side area called an aisle to the north.
There is a porch on the south side, reached by steps. The chancel, which is the area around the altar, is taller than the nave. An organ room is to the north of the chancel. Underneath the chancel are rooms called vestries.
The tower is short but looks very strong. It has a pointed roof called a broach spire. There are also two large supports, called buttresses, on the west side. A clock face is on the west side, above a two-light window. Each side of the tower has two-light openings for the bells.
Inside the Church
The pulpit, where the priest gives sermons, is made of stone. It has eight sides and shows a picture of the Crucifixion. The font, used for baptisms, is also made of stone and has eight sides.
There are two stained glass windows in the south wall. One shows the prophet Isaiah. The other has four panels showing Joshua, Saint George, Saint Alban, and Gideon. These were made by Percy Bacon of London. The large east window shows the Crucifixion and was made by C. E. Kempe.
Only one window in the north wall has stained glass. It shows two angels, but we don't know who designed or made it. The west wall has a window that remembers Rev Frank Cartwright, who was the vicar from 1963 to 1968. This window has symbols from the Diocese of Worcester, where he trained, and the Diocese of Chester.
The church organ was built in 1898 by A. Young. It was rebuilt in 1981 by the Jardine Organ Company. In the vestry, there is a special framed letter. It was sent by Robert Baden-Powell from South Africa on August 12, 1900. He wrote to congratulate the boys of Weston Village for starting an Anti-Smoking Society.
 | Claudette Colvin |
 | Myrlie Evers-Williams |
 | Alberta Odell Jones |

