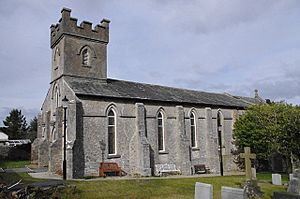St John the Evangelist's Church, Yealand Conyers facts for kids
Quick facts for kids St John the Evangelist's Church, Yealand Conyers |
|
|---|---|

St John's Church from the south
|
|
| Lua error in Module:Location_map at line 420: attempt to index field 'wikibase' (a nil value). | |
| OS grid reference | SD 507 748 |
| Location | Church Lane, Yealand Conyers, Lancashire |
| Country | England |
| Denomination | Anglican |
| Website | St John, Yealand |
| History | |
| Status | Parish church |
| Founded | 1838 |
| Architecture | |
| Functional status | Active |
| Heritage designation | Grade II |
| Designated | 2 May 1968 |
| Architect(s) | George Webster (attrib.) |
| Architectural type | Church |
| Style | Gothic Revival |
| Groundbreaking | 1838 |
| Completed | 1882 |
| Specifications | |
| Materials | Limestone and sandstone, slate roof |
| Administration | |
| Parish | St. John Yealand Conyers |
| Deanery | Tunstall |
| Archdeaconry | Lancaster |
| Diocese | Blackburn |
| Province | York |
St John the Evangelist's Church is a beautiful old church located in Church Lane, Yealand Conyers, Lancashire, England. It's an active Anglican church, meaning it's part of the Church of England and still holds regular services. The church was first built in 1838. Later, it was made bigger in 1861 and again in 1882.
The church is mostly built from limestone. It has a main area called a nave, a side section known as a north aisle, a special area for the altar called a chancel, and a tall west tower. Inside, you can see a special balcony called a west gallery and colorful stained glass windows made by Shrigley and Hunt. This church is considered a Grade II listed building, which means it's an important historical building that should be protected.
Contents
The Church's Story
St John's Church was built in 1838. Its design is thought to be by an architect named George Webster. In 1861, a north aisle was added to make the church larger. Then, in 1882, the chancel was also extended.
The church started as a "chapel of ease." This meant it was a smaller church that helped people in the area attend services without traveling far to the main parish church. On September 25, 1870, St John's became its own parish church.
Church Design and Features
Outside the Church
St John's Church is built from rough limestone pieces, with smoother limestone around the windows and doors. The chancel, which is the part of the church near the altar, has sandstone details. The tower is covered in a material called pebbledash, and the roof is made of slate.
The church has a main section called a nave with five parts, a north aisle, a chancel, and a tower at the west end. The tower has a main entrance with a pointed arch. On either side of the doorway are strong supports called buttresses. Above the door, there is a window with a pointed top and decorative stone patterns. At the very top of the tower, there is a battlemented parapet, which looks like the top of a castle wall. Along the side aisle and the south wall of the nave, you can see tall, narrow windows called lancet windows. The chancel windows have special curved shapes. At the east end of the church, there are three buttresses and a large window with three sections.
Inside the Church
Inside St John's Church, the main walkway is separated from the side aisle by an arcade. This is a row of arches supported by eight-sided pillars. There is also a west gallery, which is like a balcony at the back of the church.
On the south side of the church, there is a beautiful stained glass window. It was made in 1889 by Carl Almquist of Shrigley and Hunt. This window shows a picture of the Good Shepherd. You can also see two special plaques inside the church that remember people; these were made by George Webster. The church also has a pipe organ that was built by the Jardine Organ Company.
Why the Church is Special
St John's Church was officially named a Grade II listed building on May 2, 1968. This means it is recognized as a building of special historical or architectural importance. Grade II is the most common listing grade. It means the building is important enough that efforts should be made to protect it for the future.
Architectural experts Hartwell and Pevsner have described the church as "low and homely."
The Church Today
St John's Church is still an active parish church today. It is part of the Tunstall area, which is in the Lancaster region, and belongs to the Blackburn diocese. The church works closely with St Oswald, Warton, and St Mary, Borwick. Services are held regularly on Sundays and Wednesdays.
See also
- Listed buildings in Yealand Conyers
 | Valerie Thomas |
 | Frederick McKinley Jones |
 | George Edward Alcorn Jr. |
 | Thomas Mensah |

