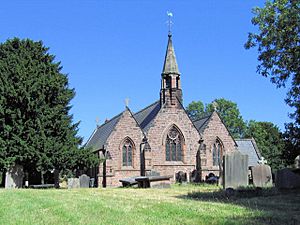St John the Evangelist's Church, Alvanley facts for kids
Quick facts for kids St John the Evangelist's Church, Alvanley |
|
|---|---|

St John's Church, Alvanley, from the west
|
|
| Lua error in Module:Location_map at line 420: attempt to index field 'wikibase' (a nil value). | |
| OS grid reference | SJ 498 741 |
| Location | Alvanley, Cheshire |
| Country | England |
| Denomination | Anglican |
| Website | St John, Alvanley |
| History | |
| Status | Parish church |
| Dedication | John the Evangelist |
| Architecture | |
| Functional status | Active |
| Heritage designation | Grade II |
| Designated | 6 December 1985 |
| Architect(s) | J. S. Crowther |
| Architectural type | Church |
| Style | Gothic Revival |
| Completed | 1860 |
| Specifications | |
| Materials | Red sandstone Grey slate roofs |
| Administration | |
| Parish | Alvanley |
| Deanery | Frodsham |
| Archdeaconry | Chester |
| Diocese | Chester |
| Province | York |
St John the Evangelist's Church is a beautiful old church located in the village of Alvanley, Cheshire, England. It's an active Anglican church, which means it's part of the Church of England. This church is an important local landmark. It is officially recognized as a Grade II listed building. This means it's a special building that needs to be protected. Experts have even called it a "building of some character."
Contents
History of St John's Church
When Was the Church Built?
St John's Church was built a long time ago, in 1860. A famous architect named J. S. Crowther designed it. The church was paid for by Catherine Emma Arden. She was the youngest daughter of Richard Arden, 1st Baron Alvanley.
Church Design and Style
Outside the Church
The church is built using red sandstone. Its roofs are made of grey slate and have pointed tops called gables. The style of the church is called early Decorated Gothic. This was a popular style for churches in England.
The church has a main area called a nave. It also has smaller sections on the sides called aisles. At the front, there's a chancel, which is where the altar is. There's also a small room called a vestry on the north side.
On the west side of the church, there's a bell tower. It has a small steeple with two bells inside. The windows of the church have special patterns called tracery. These patterns are either geometric or shaped like a 'Y'. The gables on the roof have fancy cross decorations called finials.
Inside the Church
Inside, the church has rows of arches called arcades. These arches are held up by round columns called piers. The colorful stained glass windows were made in the early 1900s. They were probably created by a company called Shrigley and Hunt.
You can also find a wooden board inside the church. This board lists all the curates (assistant priests) who have served there since 1677. It also lists the vicars (main priests) since 1861.
Churchyard Features
The churchyard is the area around the church. It has two old tombs that are also listed as Grade II buildings. This means they are important and protected. The churchyard also has the graves of two soldiers. One was British and the other was Canadian. Both soldiers fought in World War I.
More to Explore
- Listed buildings in Alvanley
- List of works by J. S. Crowther
See also
 In Spanish: Iglesia de San Juan Evangelista (Alvanley) para niños
In Spanish: Iglesia de San Juan Evangelista (Alvanley) para niños

