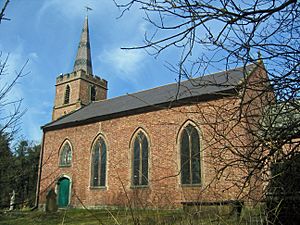St John the Evangelist's Church, Chelford facts for kids
Quick facts for kids St John the Evangelist's Church, Chelford |
|
|---|---|

St John the Evangelist's Church, Chelford, from the south
|
|
| Lua error in Module:Location_map at line 420: attempt to index field 'wikibase' (a nil value). | |
| OS grid reference | SJ 819 740 |
| Location | Chelford, Cheshire |
| Country | England |
| Denomination | Anglican |
| Website | St John the Evangelist, Chelford |
| History | |
| Status | Parish church |
| Dedication | John the Evangelist |
| Architecture | |
| Functional status | Active |
| Heritage designation | Grade II* |
| Designated | 14 April 1967 |
| Architectural type | Church |
| Completed | c. 1902 |
| Specifications | |
| Materials | Brick with stone dressings Slate roof |
| Administration | |
| Parish | St John the Evangelist, Chelford, with Lower Withington |
| Deanery | Knutsford |
| Archdeaconry | Macclesfield |
| Diocese | Chester |
| Province | York |
St John the Evangelist's Church is a beautiful old church located southeast of Chelford, a village in Cheshire, England. It is a very important building, listed as a Grade II* listed building on the National Heritage List for England. This means it is a historically significant place. The church is an active Anglican parish church, serving its community as part of the diocese of Chester. It also works closely with St Peter's Church in Lower Withington.
Contents
History of the Church
The very first church on this spot was likely a medieval chapel made of wood. This wooden chapel was replaced between 1774 and 1776 with a new church. This new building was quite simple, described as a "plain brick box" with slightly pointed windows.
Later, in 1840, a tall tower was added to the west side of the church. Then, in 1902, the chancel (the part of the church near the altar) was made longer. These changes helped the church grow and adapt over time.
Church Design and Features
Outside the Church
St John the Evangelist's Church is built from brick with special stone decorations. It has a slate roof. The church's layout includes a main area called the nave with four sections, a gallery at the west end, and a two-section chancel. There is also a tall tower on the west side with a spire on top.
The tower has three levels and strong diagonal supports called buttresses. At the very top, it has a decorative, castle-like edge called an embattled parapet. The spire is shaped like an octagon and is covered with diamond-shaped slates. A weather vane sits at its very peak. On the west side of the tower, you can see an arched doorway and a clock face.
Inside the Church
Inside the church, you can find box pews from the 1700s. These are like individual seating areas with high sides. The gallery, which is an upper level, has been enclosed and turned into a meeting room.
The walls of the church feature paintings in the Art Nouveau style. This artistic style was popular around the early 1900s and uses flowing, natural shapes. The pulpit, the altar rails, and the choir stalls are also in the Art Nouveau style. These were designed by Percy Worthington in 1903. The chancel floor is made of a stone mosaic, which is a pattern created with small pieces of stone.
The church also has beautiful stained glass windows. Some of these are war memorials from 1920 and 1921, designed by J. H. Dearle and made by Morris & Co. In the porch, there is a memorial window from 2009 created by Samantha Land. You can also see a painted memorial board from 1654 with a poem written on it. The church has a set of six bells, made in 1885 by Mears and Stainbank.
Churchyard and Memorials
The churchyard, which is the area around the church, contains a war grave. This grave belongs to a soldier from the First World War who was part of the Cheshire Regiment. It is a place to remember those who served.
See also
- Grade II* listed buildings in Cheshire East
- Listed buildings in Chelford
 | Anna J. Cooper |
 | Mary McLeod Bethune |
 | Lillie Mae Bradford |

