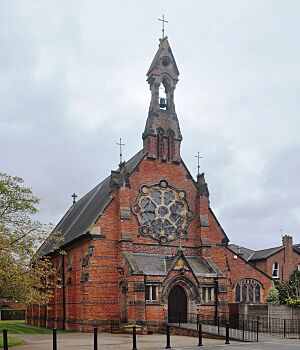St Joseph's Church, Birkdale facts for kids
Quick facts for kids St Joseph's Church |
|
|---|---|

St Joseph's Church in 2024
|
|
| Lua error in Module:Location_map at line 420: attempt to index field 'wikibase' (a nil value). | |
| OS grid reference | SD 330 160 |
| Location | York Road, Birkdale, Southport, Sefton, Merseyside |
| Country | England |
| Denomination | Roman Catholic |
| Website | St Joseph, Birkdale |
| Architecture | |
| Functional status | Active |
| Heritage designation | Grade II |
| Designated | 29 June 1999 |
| Architect(s) | E. W. Pugin |
| Architectural type | Church |
| Style | Gothic Revival |
| Groundbreaking | 1865 |
| Completed | 1875 |
| Specifications | |
| Materials | Brick with sandstone dressings, slate roof |
| Administration | |
| Diocese | Lancaster |
St Joseph's Church is a Roman Catholic church located in Birkdale, Southport, England. It is an active church, meaning people still worship there regularly. A famous architect named E. W. Pugin designed it, and it was built between 1865 and 1867. Later, in 1875, an extra part called an aisle was added. This church is considered an important historical building and is listed as Grade II.
Contents
History of St Joseph's Church
The construction of St Joseph's Church began in 1865 and finished in 1867. It was designed by a well-known architect, E. W. Pugin. Later, in 1875, a side section called the south aisle was built, making the church even bigger.
Church Architecture and Design
Outside the Church
The church is built with red bricks and has blue brick stripes. It uses sandstone for decorations and has a slate roof. The original part of the church was built in an old style called Early English Gothic. The newer south aisle was built in a different old style called Perpendicular Gothic.
The church's layout includes a long main hall called a nave, a side aisle, a special area for the altar called a chancel, and an entrance area at the west end called a narthex. On the west end of the roof, there is a small tower for bells, called a bellcote, with a pointed decoration on top. Along the sides of the church, there are strong supports called buttresses.
On the north side, each section has a tall, narrow window. Along the south aisle, the windows are in the Perpendicular style. At the west end, the narthex has a sloping roof and a doorway with a pointed top. This doorway is reached by three steps and has two rectangular windows next to it. Above the narthex, there is a large round window, known as a rose window. The chancel also has a large east rose window, and three narrow windows on each side. Around the chancel, there is a decorative band with a checkered pattern.
Inside the Church
Inside, the arches between the main hall (nave) and the side aisle are supported by eight-sided sandstone pillars. The arch leading to the chancel has special half-pillars with carved leafy tops. These arches spring from stone carvings of angels.
At the east end, there is a simple screen behind the altar called a reredos. It has a decorative top and a carved canopy. A painted cross, called a rood, hangs from the arch leading to the chancel. Above the east window, there is a half-circle arch, also supported by pillars with carved leafy tops. The only stained glass in the church is in the east window. It was made in the mid to late 1800s, probably by a company called Hardman.
At the east end of the aisle, there is a beautifully carved altar. Its reredos includes colorful stone pillars, a central carved stone canopy, and a picture of the Virgin and Child.
At the west end, there is a wooden balcony made of pitch pine. The large pipe organ pipes frame the west window. This organ was built in 1875 by Ainscough of Preston. A famous Catholic composer named John Lee was the organist here in the 1930s.
The Presbytery Building
Next to the church is a house for the priests, called a presbytery. It was likely built around the same time as the church. It is made of red brick with blue brick stripes and has a sloping slate roof. The presbytery has two floors and a front with six sections. There is a porch at the right end. The windows are sash windows, which slide up and down.
Church Recognition and Importance
St Joseph's Church was officially recognized as a Grade II listed building on July 29, 1999. Grade II is the lowest of three levels of listing. It means the building is "nationally important and of special interest." The presbytery, the house next to the church, is also listed separately as Grade II.
St Joseph's Church Today
St Joseph's is an active Roman Catholic church within the diocese of Liverpool. Another church, Our Lady of Lourdes in Waterloo Road, is also part of the same parish. Masses, which are church services, are held regularly in both churches on Saturdays and Sundays. The parish also hosts various groups and events for its community.
See also
- Listed buildings in Birkdale
 | Emma Amos |
 | Edward Mitchell Bannister |
 | Larry D. Alexander |
 | Ernie Barnes |

