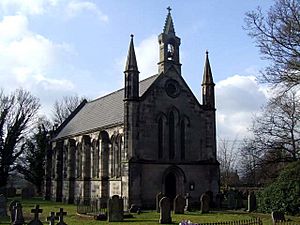St Jude's Church, Tilstone Fearnall facts for kids
Quick facts for kids St Jude's Church, Tilstone Fearnall |
|
|---|---|

St Jude's Church, Tilstone Fearnall, from the northwest
|
|
| Lua error in Module:Location_map at line 420: attempt to index field 'wikibase' (a nil value). | |
| OS grid reference | SJ 566 605 |
| Location | Nantwich Road, Tilstone Fearnall, Cheshire |
| Country | England |
| Denomination | Anglican |
| Website | St Jude, Tilstone Fearnall |
| History | |
| Status | Parish church |
| Dedication | Saint Jude |
| Architecture | |
| Functional status | Active |
| Heritage designation | Grade II |
| Designated | 3 April 1986 |
| Architect(s) | George Latham |
| Architectural type | Church |
| Style | Gothic Revival |
| Completed | 1836 |
| Specifications | |
| Materials | Sandstone, slate roofs |
| Administration | |
| Parish | St Jude, Tilstone Fearnall |
| Deanery | Malpas |
| Archdeaconry | Chester |
| Diocese | Chester |
| Province | York |
St Jude's Church is a beautiful old church located on Nantwich Road (the A51) in a place called Tilstone Fearnall, Cheshire, England. It is an active Anglican parish church, meaning it's a church where local people go for services. It is also a special historical building, listed as Grade II, which means it's protected because of its importance. The church stands right across from Tilstone Lodge.
Contents
History of St Jude's Church
St Jude's Church was built a long time ago in 1836. It was designed by an architect named George Latham, who was from Nantwich. The church was paid for by a man named Admiral John Tollemache. He had also built Tilstone Lodge, which is the large house nearby.
Architecture and Design
St Jude's Church is built from yellow sandstone blocks, which are called ashlar. Its roof is made of slate. The church has a simple rectangular shape, with the main part (the nave) and the area near the altar (the chancel) all in one open space.
Outside the Church
- At the east end, there is a small room called a vestry.
- At the west end, there is a small tower for bells, called a bellcote.
- Above the bellcote, there is a decorative cover called a canopy, which has small carved decorations called crockets.
- The front of the church (the west front) has a double door. Above the door, there are three tall, narrow windows called lancet windows, with a round window above them.
- At the corners of the church, there are square towers called turrets. These turrets become eight-sided as they go up and each one has a pointed top called a spire.
- Along the sides of the church, there are five pairs of lancet windows. Each pair is separated by a support structure called a buttress.
- At the east end, above the vestry, there is another set of three lancet windows.
Inside the Church
- Inside, at the west end, there is a balcony called a west gallery.
- The screen behind the altar, known as the reredos, has figures carved into it that stick out slightly (this is called low relief).
- There is a special memorial inside the church for Admiral Tollemache, who passed away in 1837, and for his wife, who passed away in 1846.
- The beautiful stained glass windows were added in 1987.
- In the west gallery, there is a large organ. This organ has two keyboards (called manuals) and was built by a company called Peter Conacher and Company in 1914. It was updated by the same company in 1965.
Churchyard Features
The churchyard, which is the area around the church, is also important. It contains the war graves of two soldiers who died during World War II.
See also
- Listed buildings in Tilstone Fearnall

