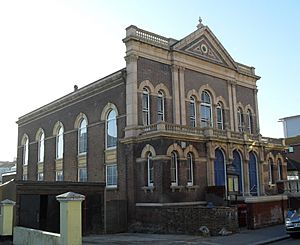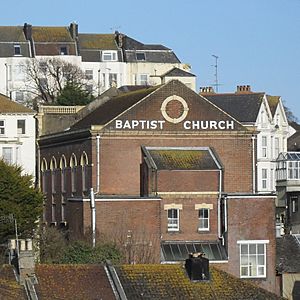St Leonard's Baptist Church, St Leonards-on-Sea facts for kids
Quick facts for kids St Leonard's Baptist Church |
|
|---|---|

The church from the southeast
|
|
| 50°51′24″N 0°33′42″E / 50.8566°N 0.5616°E | |
| Location | Chapel Park Road, St Leonards-on-Sea, Hastings, East Sussex |
| Country | England |
| Denomination | Baptist |
| Churchmanship | Contemporary |
| Website | www.stleonardsbaptist.org |
| History | |
| Status | Church |
| Founded | 1882 |
| Dedication | Leonard of Noblac |
| Architecture | |
| Functional status | Active |
| Heritage designation | Grade II |
| Designated | 10 January 1991 |
| Architect(s) | Thomas Elworthy & Sons |
| Style | Classical/Italianate |
| Completed | 1882 |
| Administration | |
| District | South Eastern Baptist Association |
| Division | East Sussex Network |
St Leonard's Baptist Church is a special church for Baptists in St Leonards-on-Sea, a town that is part of Hastings in East Sussex, England. This beautiful building was designed by Thomas Elworthy and his company. They designed many churches in Sussex during the late Victorian era. The church serves the homes in St Leonards-on-Sea, an area that grew quickly after James Burton started building it in the early 1800s. It's so important that English Heritage has given it a special Grade II listing. This means it's a very important building for its history and design.
Contents
The History of St Leonards-on-Sea
Hastings is an old seaside town on the coast of Sussex. It was an important place by the 1100s. It had Hastings Castle and even made its own money. Hastings was also the main Cinque Port, which was a group of important coastal towns.
To the west of Hastings, there was a large area of undeveloped land. This land was part of the Manor of Gensing. It stretched down to the English Channel and had amazing views. The area had a wooded valley leading to flat, sheltered land near a beach. This made it a perfect spot for building homes.
How St Leonards-on-Sea Began
In the early 1800s, a clever businessman named James Burton saw the potential of this land. He was the father of a famous architect named Decimus Burton. People were starting to visit Hastings more often in the late 1700s. So, in 1828, James Burton bought land from the Eversfield family, who owned Gensing Manor. Over the next few years, he built a brand new town and seaside resort called St Leonards-on-Sea.
In 1832, a special law was passed. This law changed St Leonards-on-Sea from a private project into a proper town. This meant it could be governed, taxed, and developed even more.
Growth and New Churches
St Leonards-on-Sea became very popular. This was especially true after the Duchess of Kent and her daughter, Princess Victoria (who later became Queen), stayed there in 1834. The town continued to grow northwards into the valley. This growth sped up after the St Leonards Warrior Square railway station was built in 1851. This made it easy to travel to London and Brighton by train.
By that time, St Leonards-on-Sea already had churches for different groups. There were churches for Congregationalists, Anglicans, and Roman Catholics.
Building the Baptist Church
In 1882, the town's Baptist community was growing. They needed their own church. So, they asked an architect named Thomas Elworthy to design it. Thomas Elworthy was from St Leonards-on-Sea himself. He designed many churches, especially for Congregationalists.
His designs in the late 1800s often used Renaissance Revival and Classical styles. This was different from the Gothic Revival style that was popular earlier in the century. The church was built on Chapel Park Road, close to the railway station.
Construction of St Leonard's Baptist Church began in 1882. It was finished and opened the following year, in 1883. Some of the detailed architectural work was done by a company called Stiff and Sons from London.
The Church's Design and Look
St Leonard's Baptist Church has a very fancy and decorative front. It mixes Classical styles with Thomas Elworthy's favorite Renaissance Revival style. It also has some Italianate features. The church is built with red bricks laid in a special pattern called Flemish bond. The areas around the windows and other decorations are made of terracotta. These terracotta parts were designed by Stiff and Sons. The roof has new concrete tiles.
Front Entrance Details
Steps lead up to three identical arched entrance doors. These doors are made of wood and have terracotta decorations around them. Above the doors, there is a decorative railing called a balustrade. This railing is supported by special brackets with leaf designs. It also has four decorative terracotta urns, which are like large vases.
This central part is the main section of the church's front. On either side, there are two more sections with paired arched windows. The balustrade stretches across the whole front of the church, creating a kind of porch.
Upper Level Features
On the upper level, you can see more Classical designs. There are tall, decorative columns called pilasters. These pilasters are arranged in pairs around the central section and singly on the outer sections. Above the central part, there is a fancy triangular shape called a pediment. This pediment is topped with another terracotta urn. On either side of the pediment, there is a stone balustrade.
The central section has three arched windows. The middle window is taller and wider than the others. All these windows have columns that are partly built into the wall. The outer sections have paired arched windows.
Side Walls and Interior
The side walls of the church have five arched windows. These windows are set below a decorative border called a cornice, which is made of moulded terracotta. Underneath the church, there is a hall. This hall has a brick extension with an arched window. Inside the church, there is a beautiful wooden gallery. This gallery is supported by iron columns and is still there today.
Church Status and Community
St Leonard's Baptist Church was given a Grade II listing by English Heritage on January 10, 1991. This means it is a "nationally important" building with "special interest." It is one of many listed churches in St Leonards-on-Sea.
The church is one of four Baptist churches in the Borough of Hastings. It is part of the East Sussex Network of the South Eastern Baptist Association.
The hall underneath the church is used as the Chapel Park Community Centre. This center is a place for local people to gather and do activities. The church is officially allowed to hold worship services.
See also


