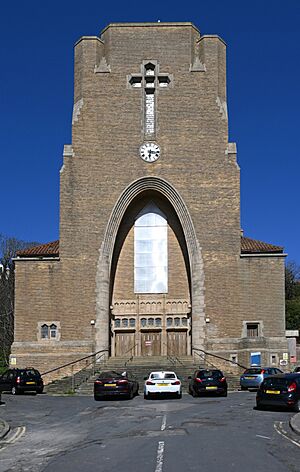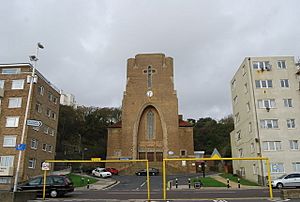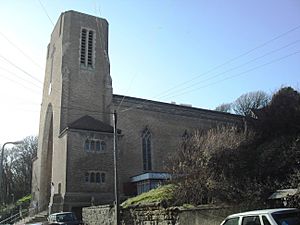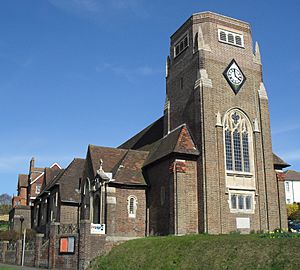St Leonard's Church, St Leonards-on-Sea facts for kids
Quick facts for kids St Leonard's Church |
|
|---|---|

St Leonard's Church (viewed from Marina) was rebuilt between 1953 and 1961, and functioned as a parish church until 2018.
|
|
| 50°51′05″N 0°33′05″E / 50.8513°N 0.5514°E | |
| OS grid reference | TQ 79695 08848 |
| Location | Undercliff, St Leonards-on-Sea, Hastings, East Sussex TN38 0YW |
| Country | England |
| Denomination | Church of England |
| History | |
| Founded | 8 September 1831 |
| Founder(s) | James Burton |
| Dedication | Leonard of Noblac |
| Dedicated | 22 May 1834 |
| Consecrated | 22 May 1834 |
| Architecture | |
| Functional status | Closed |
| Heritage designation | Grade II |
| Designated | 25 September 1998 |
| Architect(s) | James Burton (first church); Giles and Adrian Gilbert Scott (present building) |
| Style | Modern Gothic |
| Groundbreaking | 1831 |
| Completed | 1832 (first church); 1961 (present building) |
| Administration | |
| Parish | St Leonard, St Leonards-on-Sea |
| Deanery | Rural Deanery of Hastings |
| Archdeaconry | Lewes and Hastings |
| Diocese | Chichester |
| Province | Canterbury |
St Leonard's Church is an Anglican church located in St Leonards-on-Sea, a town in East Sussex, England. This church was first built in the 1830s by James Burton, who also created the town of St Leonards-on-Sea.
The original church stood for over 100 years. Sadly, during World War II, it was completely destroyed by a V-1 "doodlebug" in 1944. A new church was then built in its place by the famous architects Giles and Adrian Gilbert Scott. This new building was finished in 1961. Today, the church is recognized as a special historical building by Historic England.
Contents
The Story of St Leonards-on-Sea
How St Leonards-on-Sea Began
By the 1100s, Hastings was a very important town on the English Channel coast. It was famous for the Battle of Hastings in 1066. Hastings also had a castle and was a leader of the Cinque Ports, a group of important coastal towns.
In the early 1800s, Hastings became a popular place to visit again. A clever builder named James Burton saw a great opportunity. He bought a large piece of land next to Hastings in 1828. This land was called Gensing.
Burton planned a brand new town on this land. He called it St Leonards-on-Sea. The town grew quickly with homes, shops, and hotels. It soon became as popular as Hastings itself.
Why Was a New Church Needed?
The new town of St Leonards-on-Sea was named after an old church that had disappeared centuries ago. This old church was demolished sometime between 1404 and 1428.
James Burton wanted a new church for his town. At first, church services were held in a house. Then, they moved to the town's Assembly Rooms temporarily. Burton soon announced his plan to build a proper church and a burial ground.
The First St Leonard's Church
Choosing a Spot for the Church
James Burton first picked a spot high up on West Hill, overlooking the town. But his friends pointed out that it would be too hard for people to climb. So, he chose a new location closer to the seafront road, Marina.
To build the church there, a large part of the cliff had to be dug out. Princess Sophia of Gloucester helped by laying the first stone on September 8, 1831. The church was finished in late 1832. It was officially opened on May 22, 1834. James Burton himself designed this church. It was the only church he ever designed.
What the First Church Looked Like
The first church was a simple Gothic style building. It faced south towards the English Channel. It had a bell tower with a porch at the front. This porch led into the main part of the church, called the nave.
The church had tall, narrow windows called lancet windows. It was built of stone and looked like churches from the 1400s. Even Queen Victoria, when she was a princess, attended services here in 1834–35.
Problems with the First Church
The church faced problems almost right away. In 1837, the cliff behind it collapsed, damaging the church. The back part of the church, called the chancel, was destroyed and had to be rebuilt smaller.
Later, in 1868, the church became an official parish church. This meant it served a specific area and had its own rector, or priest.
The Church is Destroyed in World War II
When World War II started, Hastings and St Leonards-on-Sea were at risk of attacks. They were often bombed. On July 29, 1944, a German V-1 flying bomb (also known as a "doodlebug") was hit over the English Channel.
Even though it was damaged, the doodlebug kept flying towards St Leonards-on-Sea. It crashed right in front of St Leonard's Church. The tower fell into the crater it made, and the rest of the church was completely destroyed. Luckily, no one was hurt.
Building the New Church
Designing the New Building
After the war, the famous architect brothers Giles and Adrian Gilbert Scott were chosen to design the new church. They were known for their modern Gothic style.
Adrian Gilbert Scott was mainly in charge of the design. He was inspired by the church's unique location, right by the sea. He said it was a "romantic or inspiring site."
Construction and Features
Construction of the new church began in October 1953. It was ready for services by April 1955. The tall south tower was added later, in 1960–61. The church was officially reopened after the tower was finished.
The church is built with light-colored bricks and stone. It has a strong, blocky tower at the front. This tower has special arched shapes. Inside, the church has more of these arches, creating a grand look.
The walls inside have greenish-blue stone in a wave-like pattern. There are also sea-themed images on the marble floor, like local fish. The church even has a unique pulpit made from the front of a fishing boat from the Sea of Galilee! The boat's binnacle (a stand for a ship's compass) was also given to the church to be used as a lectern.
St Leonard's Church Today
St Leonard's Church was recognized as a Grade II listed building by Historic England on September 25, 1998. This means it is an important building with special historical or architectural value.
The church is part of a combined parish with St Ethelburga's Church in nearby Bulverhythe. St Ethelburga's was built in 1929 and also has a Gothic style.
Due to ongoing issues with the cliff behind it, St Leonard's Church was officially closed for regular worship in 2018.
See also
 | Ernest Everett Just |
 | Mary Jackson |
 | Emmett Chappelle |
 | Marie Maynard Daly |




