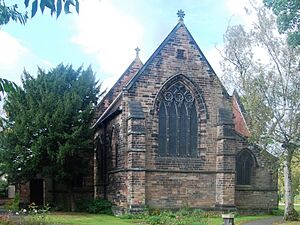St Margaret's Church, Burnage facts for kids
Quick facts for kids St Margaret's Church, Burnage |
|
|---|---|

The church in September 2021
|
|
| Lua error in Module:Location_map at line 420: attempt to index field 'wikibase' (a nil value). | |
| OS grid reference | SJ 867 927 |
| Location | Burnage, Manchester |
| Country | England |
| Denomination | Anglican |
| Churchmanship | Conservative Evangelical |
| Website | St Margaret, Burnage |
| History | |
| Status | Parish church |
| Consecrated | 15 March 1875 |
| Architecture | |
| Functional status | Active |
| Heritage designation | Grade II |
| Designated | 9 February 2012 |
| Architect(s) | Paley and Austin |
| Architectural type | Church |
| Groundbreaking | 1874 |
| Completed | 1926 |
| Specifications | |
| Materials | Sandstone |
| Administration | |
| Parish | St Margaret, Burnage |
| Deanery | Manchester North & East |
| Archdeaconry | Manchester |
| Diocese | Manchester |
| Province | York |
St Margaret's Church is a beautiful church located in Burnage, a part of Manchester, England. It is an active Anglican church, which means it belongs to the Church of England. The church is an important historical building. It is officially recognized as a Grade II listed building. This means it is protected because of its special history and architecture.
A Look Back: The Church's Story
The church was built between 1874 and 1875. It was designed by a famous architectural team called Paley and Austin. The church was officially opened on March 15, 1875, by the Bishop of Manchester.
When it was first built, the church had a main area called a nave. It also had a chancel (the area around the altar) and a side section called a south aisle. It could seat about 200 people. The land for the church was kindly given by Lord Egerton.
More parts were added later by the same architects. In 1881–82, a small tower for bells, called a bellcote, was built. Then, in 1885, they added a room for the clergy (church leaders) called a vestry. They also added a decorative screen behind the altar, known as a reredos, and a screen for the organ.
In 1901, another side section, the north aisle, was added. This cost a large sum of money at the time. More work was done between 1925 and 1926. A special area for baptisms, called a baptistry, and two entrance porches were added. In 1998, some of the old wooden furniture, like the pulpit (where sermons are given) and choir stalls, were removed. The old wooden benches, called pews, were replaced with chairs.
What Does the Church Look Like?
St Margaret's Church is built from sandstone, a type of rock. It has a main hall (nave) with side sections (aisles) on both the north and south. There's also a porch on the south side, a baptistery, and the chancel.
The church's style is called "Decorated" Gothic. This style is known for its beautiful, detailed decorations. Experts describe the inside of the church as "well-proportioned," meaning everything fits together nicely. It also has a special "single-framed roof."
The decorative screen behind the altar (reredos) was added in 1885. The memorials for the World Wars were designed to match this screen. They have inscriptions on small tiles with gold mosaic patterns.
The church has many lovely stained glass windows. One window in the south aisle, from 1894, shows figures representing Faith, Hope, and Charity. Another window in the chancel, from around 1920, was made by Walter J. Pearce. There's also a window from about 1950 by T. F. Wilford.
A very interesting window in the baptistery, also from 1950, shows Scouts, Guides, Cubs, and Brownies. The church's organ, which has two keyboards (called manuals), was built in 1973 by George Sixsmith and Son. It replaced an older, larger organ.
 | Audre Lorde |
 | John Berry Meachum |
 | Ferdinand Lee Barnett |

