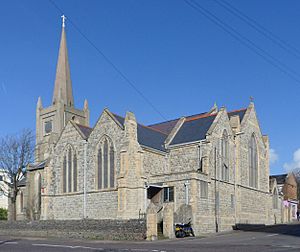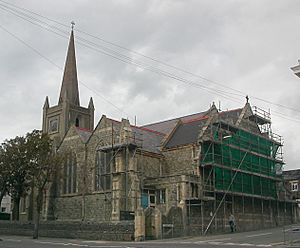St Mark's Church, Brighton facts for kids
Quick facts for kids St Mark's Church |
|
|---|---|

The church from the southeast
|
|
| 50°49′03″N 0°06′43″W / 50.8176°N 0.1120°W | |
| Location | Eastern Road/Church Place, Kemptown, Brighton and Hove BN2 5JF |
| Country | England |
| Denomination | Anglican |
| History | |
| Status | Church |
| Founded | 1838 |
| Founder(s) | Frederick Hervey, 1st Marquess of Bristol |
| Dedication | Mark the Evangelist |
| Consecrated | 21 September 1849 |
| Architecture | |
| Functional status | Chapel & Arts Centre of St Mary’s Hall School |
| Heritage designation | Grade II listed |
| Designated | 26 August 1999 |
| Architect(s) | Unattributed; possibly George Cheesman Jr., Thomas Cooper or Thomas Shelbourne; additions by W. Gilbert Scott |
| Style | Early English Gothic Revival |
| Groundbreaking | 1838 |
| Completed | 1849 |
| Construction cost | £4,800 |
| Closed | 29 April 1986 |
| Specifications | |
| Materials | Stone, ashlar, concrete |
St Mark's Church is an old Anglican church in the Kemptown area of Brighton, England. It was first meant to be a private chapel for the nearby St Mary's Hall school. Building started in 1838 because Frederick Hervey, 1st Marquess of Bristol wanted it.
However, there were arguments about whether the church should also be open to the public. This delayed its completion for over 10 years. In 1873, it became the main church for the parish of Kemptown. But fewer people started attending, so it was closed in 1986. At that time, the school took it over. It became their chapel, almost 150 years after it was first planned for that use. The church is built in the Early English-style using stone and concrete. Some experts have criticized its design. However, it is a Grade II listed building, which means it's important for its history and architecture.
Contents
History of St Mark's Church
How the Church Began
Brighton grew very quickly in the early 1800s. New homes were built between the fancy Kemp Town area and the older part of the city. This new area became known as Kemptown.
A man named Frederick Hervey, 1st Marquess of Bristol bought a lot of land here in the 1820s. He was very interested in building churches and helping others. In 1837, he gave some land to Reverend Henry Venn Elliott. This was so Reverend Elliott could build St Mary's Hall School. The Marquess then gave more land next to the school for a church.
Building the church started in 1838. The Marquess spent about £2,000 (£140,000 in 2021) to help finish it quickly. But problems soon came up. The church leaders (the Diocese of Chichester) had only said the building could be a private chapel for the school. They had not approved it for public use. Also, the main vicar of Brighton, Reverend Henry Michell Wagner, thought it was too close to St George's Church. These disagreements stopped the building work for many years.
Finishing the Church
Building was allowed to start again in 1848. This happened after everyone agreed the church could be used by the public. The Bishop of Chichester, Ashurst Turner Gilbert, officially opened the church on September 21, 1849.
No one knows for sure who designed the church. Some think it was George Cheesman Jr. or Thomas Cooper. The builder was Thomas Shelbourne, who might have also helped with the design. The total cost was £4,800 (£378,000 in 2021). Most of this money came from the Marquess and Reverend Elliott.
The church could hold over 1,000 people. About half of the pews (church benches) were free to use. The other half were rented out to help pay for church costs. This system ended in 1930.
Changes Over the Years
In 1848, three bells were put in the church tower. Three more bells were added in 1867, along with a clock. A house for the vicar was built in 1888.
Bigger changes happened between 1891 and 1892. A new vicar asked architect W. Gilbee Scott to add a chancel (the area around the altar), a vestry (a room for clergy), a south transept (a part of the church that sticks out), and an organ chamber. The galleries (upper seating areas) were also changed. A north transept was planned but never built. In 1913, the chancel was decorated with colorful paint and a marble reredos (a screen behind the altar). The 3rd Marquess of Bristol paid for this work.
Becoming a School Chapel
In 1873, St Mark's became the main parish church for Kemptown. Before this, St George's Church had that role.
By the 1980s, fewer and fewer people were coming to St Mark's. So, the church leaders decided to close it on May 1, 1986. Its parish area was combined with St George's Church. The building was then given to St Mary's Hall School. This meant that after almost 150 years, the church was finally being used for its original purpose: as a private chapel for the school. It also became an arts center and concert hall for them.
Architecture of St Mark's Church
Some famous experts on buildings have not liked St Mark's Church. One said it had "terrible stone facing." Another thought it had "deplorable architecture," meaning it looked very bad. The building's design was a bit old-fashioned for the mid-1800s. This was partly because building started earlier and because Reverend Elliott and the Marquess of Bristol had traditional ideas.
The church was built in the Early English Gothic Revival style. It uses a mix of concrete, stone, and ashlar (finely cut stone). The concrete was made to look like Kentish Ragstone. The north side is covered in stucco to look like ashlar. Real ashlar was used for the parts added later in the 1800s. The concrete parts have stone quoins (corner stones) at the edges.
The south side, which faces Eastern Road, has tall, narrow lancet windows and small buttresses (supports on the outside walls). The north side looks the same. The tower, with its pointed spire, is at the west end. It also has lancet windows and corner buttresses. There are porches on either side of the tower. All the roofs are made of slate.
Inside, the main part of the church (the nave) and its side areas (the aisles) were originally one open space. This area was marked out by thin cast iron columns. A stone arch led to the chancel, which was added later. The vestry was on the north side of the chancel, across from the organ room. The galleries, which were changed in the 1890s, used to go around three sides of the inside. They were held up by columns with grooves (called fluted columns).
St Mark's Church Today
St Mark's Church was made a Grade II listed building by English Heritage on August 26, 1999. This means it is a special building that needs to be protected. It is one of many listed buildings in the city of Brighton and Hove.
Today, St Mary's Hall School owns the church. Reverend Henry Venn Elliott started the school, which opened on August 1, 1836. The school building was designed in the Early Tudor style and cost £4,250 (£321,000 in 2021). Reverend Elliott paid more than half of this cost. Many parts have been added to the school since then.
The school has made some changes inside the church. This allows part of it to be used as an arts center and concert hall. However, its main use is still for religious services. More big changes are planned for the church. These plans have been approved. The arts center area will be made larger and opened up for groups from outside the school to use.
See also
- Grade II listed buildings in Brighton and Hove: S
- List of places of worship in Brighton and Hove
 | George Robert Carruthers |
 | Patricia Bath |
 | Jan Ernst Matzeliger |
 | Alexander Miles |


