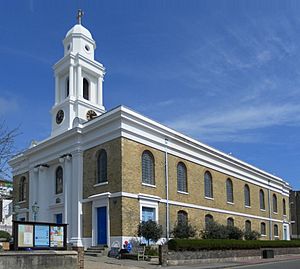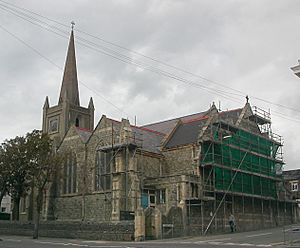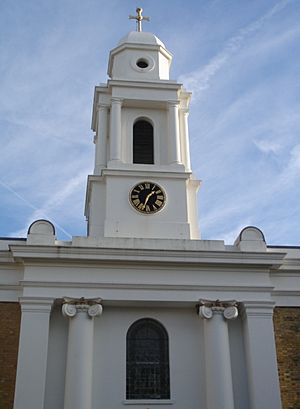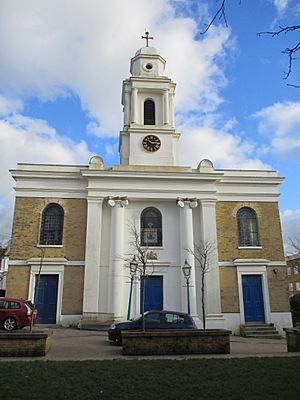St George's Church, Brighton facts for kids
Quick facts for kids St George's Church, Brighton |
|
|---|---|

The church from the southwest
|
|
| Denomination | Church of England |
| Churchmanship | Broad Church |
| Website | www.stgeorgesbrighton.org |
| History | |
| Dedication | St George the Martyr |
| Specifications | |
| Capacity | 1,300 |
| Administration | |
| Parish | Brighton, St George with St Anne and St Mark |
| Deanery | Rural Deanery of Brighton |
| Archdeaconry | Chichester |
| Diocese | Chichester |
| Province | Canterbury |

St George's Church is an Anglican church located in the Kemptown area of Brighton, England. It was built because Thomas Read Kemp wanted a church for his new housing estate, Kemp Town. This estate was built on the cliffs east of Brighton in the early 1800s. Today, St George's is seen as the main church for the whole Kemptown area. It is also a Grade II listed building, which means it's an important historical building.
Contents
The Church's Story
How St George's Church Began
Thomas Read Kemp was born in 1782. He returned to the Church of England in 1823. He then decided to create a new area of large, fancy houses for wealthy people. This area was just outside Brighton's eastern border.
The famous architects Charles Busby and Amon Wilds designed the estate. Thomas Cubitt built the houses. This new area became known as Kemp Town. Even though Kemp had to leave the country because of debts, the estate was finished.
In 1824, Thomas Read Kemp asked Charles Busby to design a church for his new estate. Kemp got a special law passed, called the Brighthelmston Chapel Act 1824. This law allowed him to hire a permanent priest and earn money by renting or selling church seats. This was a common way to fund churches back then.
Building the Church
Construction of St George's Church happened throughout 1824 and 1825. The church officially opened on January 1, 1826. This was just two days after the Bishop of Chichester made it a holy place. The total cost to build the church was £11,000.
By 1831, Kemp sold his share in the church to Laurence Peel. Peel was the son of a famous politician, Sir Robert Peel, 1st Baronet. Laurence Peel lived in Sussex Square within Kemp Town. When Laurence Peel passed away in 1888, the church went to his son, Charles Lennox Peel. Charles sold it to the church members the next year. After that, the church was put into a special trust to protect it.
Changes to the Parish
St George's became its own parish in 1879. A parish is like a local area that a church serves. In 1962, the church leaders thought about closing St George's. But the people who went to the church fought against it, and the church stayed open.
Later, St George's parish grew bigger. It took in the parish of St Anne's Church, which was nearby. St Anne's Church closed and was taken down in 1986. In the same year, St Mark's Church also closed. Its parish joined St George's too. The building that used to be St Mark's Church is now a chapel for a school called St Mary's Hall.
Church Design
Building Style
Charles Busby designed St George's Church in a Neoclassical style. This means it has simple, clean lines and is very balanced. The outside of the church is made of yellow brick with some stucco (a type of plaster). It has many round-headed windows placed evenly.
The front of the church, where the main entrance is, has tall Ionic columns and flat columns called pilasters. There is a central tower on top, with a small dome called a cupola and a cross. Clock faces were added to the tower in 1840.
Inside the Church
Inside, there are balconies, called galleries, on the north, south, and west sides. You can reach these by curved staircases. Originally, there was a three-level pulpit (where the preacher stands) at the eastern end. The organ, made by J.C. Bishop & Son, was first located in the western gallery.
Royal Visits and Expansions
In 1828, Revd James Anderson became the priest. He was good friends with Queen Adelaide, who was married to King William IV. Queen Adelaide was very popular and often visited Brighton. When she was in town, she would attend St George's Church.
Because of the Queen's visits, the church became very popular. By 1831, it was too small for all the people who wanted to attend. So, a new gallery was added at the western end. Thomas Cubitt's building company finished this work in just one week. The organ had to be moved from the original western gallery to make space. It was moved to an unusual spot behind the altar at the eastern end.
After the church was bought by the congregation and put into a trust, over £11,000 was spent on big changes. A chancel (a special area for the choir and altar) was added at the eastern end. A new window was put in the eastern wall. The altar screen was replaced with a larger one. The organ was moved again, this time to a more common spot in the south gallery. Both the north and south galleries were rebuilt to match the new chancel. All the seating was replaced, which increased the church's capacity to 1,300 people.
St George's Church Today
St George's was a "chapel of ease" until 1879, meaning it helped a main church. Then it got its own parish. Today, its parish covers a large part of eastern Brighton. This includes all of Kemptown, parts of Whitehawk, Brighton Marina, and Roedean School.
The church also has a community center. Different groups meet there regularly. There is also a café in the crypt (the area below the church). This café works with a local special school. The crypt facilities were built with help from the European Union's "URBAN" fund.
St George's is also one of Brighton's biggest places for alternative and folk music concerts.
See also
- Grade II listed buildings in Brighton and Hove: S
- List of places of worship in Brighton and Hove
 | Georgia Louise Harris Brown |
 | Julian Abele |
 | Norma Merrick Sklarek |
 | William Sidney Pittman |



