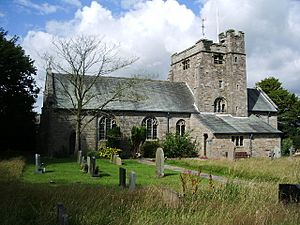St Mark's Church, Dolphinholme facts for kids
Quick facts for kids St Mark's Church, Dolphinholme |
|
|---|---|

St Mark's Church, Dolphinholme, from the south
|
|
| Lua error in Module:Location_map at line 420: attempt to index field 'wikibase' (a nil value). | |
| OS grid reference | SD 517,534 |
| Location | Dolphinholme, Lancashire |
| Country | England |
| Denomination | Anglican |
| Website | St Mark, Dolphinholme |
| History | |
| Status | Parish church |
| Dedication | Saint Mark |
| Consecrated | 25 January 1899 |
| Architecture | |
| Functional status | Active |
| Heritage designation | Grade II |
| Designated | 2 May 1968 |
| Architect(s) | Austin and Paley |
| Architectural type | Church |
| Style | Gothic Revival |
| Groundbreaking | 1897 |
| Completed | 1899 |
| Construction cost | £3,000 |
| Specifications | |
| Materials | Sandstone, slate roofs |
| Administration | |
| Parish | St Mark, Dolphinholme |
| Deanery | Lancaster and Morecambe |
| Archdeaconry | Lancaster |
| Diocese | Blackburn |
| Province | York |
St Mark's Church is a beautiful old church in the village of Dolphinholme, which is in Lancashire, England. It is an active Anglican church, meaning it is part of the Church of England.
St Mark's is a parish church, which serves the local community. It is connected with other churches nearby, like Christ Church in Over Wyresdale and St Peter's in Quernmore. This church is also a special listed building (Grade II), which means it's important for its history and architecture.
Contents
History of St Mark's Church
St Mark's Church was built a long time ago, between 1897 and 1898. It was designed by famous architects from Lancaster called Austin and Paley.
This new church was built to replace an older one. The first church had been used by local mill workers for about 60 years. The new building cost around £3,300 back then. It was big enough to seat almost 500 people. The church was officially opened and blessed on January 25, 1899.
What the Church Looks Like
St Mark's Church is made from sandstone rubble, which are rough, uneven stones. Its roof is covered with green slate tiles.
The church has a main open area called a nave. It also has a north aisle (a side passage) and a north porch where people enter. At the front, there's a chancel, which is where the altar is.
Key Features of the Building
In the middle of the church, where the nave and chancel meet, there is a tower. This tower has a small stair turret on one corner. The tower has strong buttresses (supports) on its sides. It also has a three-light window on the south side. At the very top of the tower, there's a flat wall called a parapet and a pointed roof with a weathervane.
Along the side of the aisle, you can see four windows, each with two sections. The porch has a pointed doorway under a triangular top called a gable. This gable has a cross decoration at its peak.
The chancel has two-light windows on both its north and south sides. The large window at the very front (east side) has five sections. Along the south wall of the nave, there are three more windows. Two of these have three sections, and one has two sections. There's also a doorway with a pointed top on this side.
Inside the Church
Inside St Mark's, you'll find a series of arches called an arcade. These arches are supported by eight-sided pillars. In the chancel, there is a special basin called a piscina, which was used for washing sacred vessels. It has a decorative three-leaf shape at the top.
The font, used for baptisms, has a cover that was added in 1910. The church's beautiful stained glass windows were made in the 20th century. They show pictures of Saint Mark and Saint Peter.
The church also has a large organ with two manuals (keyboards). It was built in 1927 by R. G. Phillips from Preston. A famous expert on buildings, Nikolaus Pevsner, once said that it would be hard to find other village churches in England as impressive as St Mark's and two other churches designed by Austin and Paley.
Outside the Church
The churchyard, which is the area around the church, is a peaceful place. It contains the war graves of two service members. One was a soldier and the other an airman who died during World War II.
See also
- Listed buildings in Ellel, Lancashire
 | James B. Knighten |
 | Azellia White |
 | Willa Brown |

