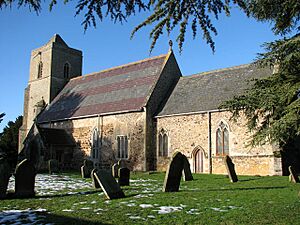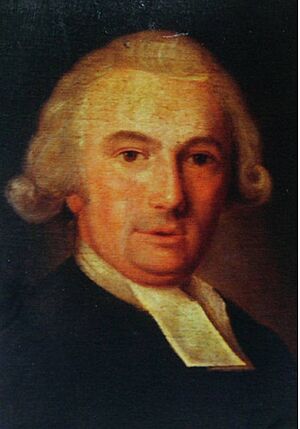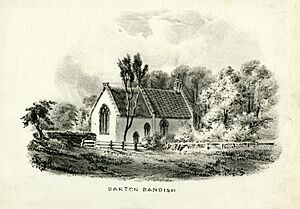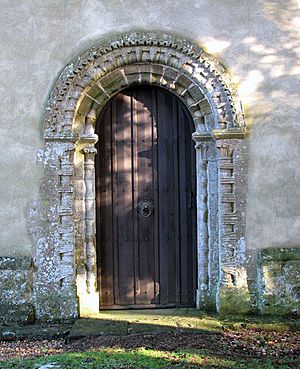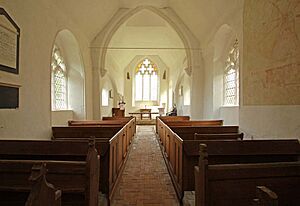St Mary's Church, Barton Bendish facts for kids
Quick facts for kids St Mary's Church, Barton Bendish |
|
|---|---|
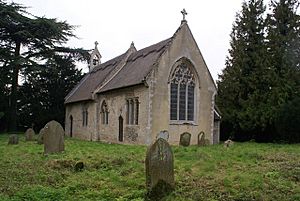
St Mary's Church, Barton Bendish, from the southeast
|
|
| Lua error in Module:Location_map at line 420: attempt to index field 'wikibase' (a nil value). | |
| OS grid reference | TF 709 054 |
| Location | Barton Bendish, Norfolk |
| Country | England |
| Denomination | Anglican |
| Website | Churches Conservation Trust |
| Architecture | |
| Functional status | Redundant |
| Heritage designation | Grade I |
| Designated | 8 July 1959 |
| Architectural type | Church |
| Style | Norman, Gothic |
| Groundbreaking | 14th century |
| Specifications | |
| Materials | Brick and stone Roofs thatched |
St Mary's Church is an old Anglican church in the village of Barton Bendish, Norfolk, England. It is no longer used for regular church services. This village once had three churches: St Mary's, St Andrew's Church, and All Saints' Church (which was later taken down). St Mary's is a very important building, listed as a Grade I listed building. This means it is of special historical or architectural interest. The church is looked after by the Churches Conservation Trust. A famous expert on buildings, Nikolaus Pevsner, said its west door is "one of the best Norman doorways in England." The church stands by itself, a little way west of the village.
History of St Mary's Church
Early Saxon Times
Experts have studied the area around the church by looking at old pottery and other items found in the fields. This showed that people lived here during the Middle and Late Saxon periods. Many believe that all three churches in the village were first built in the Late Saxon times. However, the Domesday Book from 1086, which listed many things in England, only mentioned two churches. We don't know which church was missed or why. In 1979, when a ditch was dug around St Mary's, many pieces of Late Saxon pottery were found. These were likely from homes, not from an old Saxon church building.
Medieval Period (14th-15th Century)
The church building you see today was mostly built in the 14th century. Studies suggest that the chancel (the part of the church around the altar) was built first, around 1340. It has a beautiful window from the Decorated Gothic style. This chancel was probably added to an older nave (the main part of the church where people sit), but we don't have proof of that older nave.
Later, around 1370, the old nave and part of the new chancel were taken down. A new nave was built to match the chancel. However, this new nave was not as well built or designed as the chancel. The current nave is about 7.3 metres (24 feet) long. There used to be a porch on the south side, and parts of its wall were found in 1979.
The church used to have a tower. In 1421, the local lord left money for bells, which suggests the tower was new then. This tower would have been in the Perpendicular style, making St Mary's look very similar to St Andrew's Church. Around the same time, a north vestry (a room for changing clothes or storing things) was likely built. The fancy door leading to it has a carving of a lady with a hairstyle from the early 15th century. Also, the south chancel wall was changed, and a later Perpendicular window was added.
The Reformation (a time of big changes in the church) did not affect St Mary's much, apart from some damage to things inside, like the rood screen (a screen that separated the nave from the chancel). It was unusual for villages in Norfolk with many churches to keep all of them during this time, but Barton Bendish did.
18th Century Changes
In 1710, the church tower fell down. This destroyed the western half of the nave. The south porch, however, survived. A note from 1731 said that the tower's base was still about 30 cm (1 foot) high. It also mentioned that the south porch was small and tiled, and the north vestry was falling apart.
Later in the 1700s, a clever clergyman named Robert Forby lived in the village. He was in charge of St Mary's Church and arranged for it to be properly repaired in 1788-89.
In 1787, the churches of All Saints and St Mary in Barton Bendish were joined together. This meant one church could be taken down. It was decided to demolish All Saints in 1788. Some of its materials were used to repair St Mary's, and the rest were sold to help pay for the restoration. During this work, a beautiful 12th-century doorway was saved from All Saints and moved to the new west wall of St Mary's.
As part of the restoration, a proper west wall and main entrance were built. A new south doorway was added, and the old north vestry was taken down. The remains of the fallen tower were cleared away. A small, attractive bell-turret was placed on top of the new west gable. The chancel roof stayed thatched, but the nave roof was covered with tiles. The floor was relaid with bricks, and new box pews (enclosed seats) were put in. The restoration cost £80, and selling parts of All Saints' Church brought in £56.75. The rest of the money came from Robert Forby himself.
19th Century and Later
More repairs happened in 1858, 1865, and 1871. In 1858, the top part of the west wall was rebuilt, and a new window was put in. In 1865, the inside of the church was changed, and the box pews were made smaller. In 1871, the bell-turret was replaced by a bellcote (a small structure holding a bell). At some point, the tiled and thatched roofs were replaced with slate. The north vestry was rebuilt, and the old south porch vestry was taken down.
Becoming a Redundant Church
St Mary's Church was last used for regular services in 1967. In 1974, it was officially declared "redundant," meaning it was no longer needed for daily worship. Luckily, it was given to the Churches Conservation Trust, which looks after old churches. They oversaw the most recent restoration in 1976. During this work, the slate roofs were replaced with thatch, even on the Victorian vestry. The nave roof had not been thatched since 1789.
Since then, the church has been open for visitors, and special services are sometimes held there.
Architecture of St Mary's Church
Outside the Church
Church Layout and Materials
The church has a simple layout: a nave (the main part) and a narrower chancel (the altar area) with a north vestry next to it. The chancel and nave are not perfectly straight. The walls are built from small, rough flint stones, mixed with some brick and carrstone. The walls used to be covered with plaster, and much of it is still there. The roofs are thatched. The nave roof is steeper, which helps hide that its walls are lower than the chancel walls.
West Wall and Doorway
The lower part of the west wall, covered in plaster, dates from 1789. The rough flint upper part is from 1858, which is also when the two-light window in the Early English style was added. This window has a round opening. On the west gable (the triangular part of the wall under the roof) is a bellcote from 1871 with a wheel cross at the top.
The west doorway is from the middle of the 12th century. It was saved from All Saints' Church in 1789. It is very decorative. The arch has two layers of carvings. The inner layer has a continuous bobbin pattern. The outer layer has standard "beakheads" (carvings that look like bird heads). The hood mould (a protective molding above the arch) has a pattern of dog-tooth shapes and half-circles.
Each side wall of the nave has a two-light window in the Decorated style, from around 1370. These windows used to be deeper, but the bottom 0.5 metres (19 inches) have been blocked up. West of these windows, you can see signs of two lost windows. In the south wall, next to these traces, is a plain doorway that was added in 1789 to replace a window. Near the nave's south-east corner, the wall has been patched with stones taken from the church's old rood stair.
Chancel Walls
The east wall has a beautiful, large three-light Decorated window from around 1320. Its hood moulding ends in carved faces of a king and a queen. The gable above is prominent, and its carved supports show Atlas carrying his burden. Similar two-light windows from the early 14th century are in the side walls, near the nave. These also have fine carved faces on their hood stops. The ones to the north are described as "sad-looking." Like the nave windows, the lower parts of these have been blocked up.
In the south wall, to the east, is a three-light window in the Perpendicular style with a square top. This window might be from the 15th century. St Andrew's Church has a very similar window.
Between the two windows in the south wall is the narrow priest's door. This door has an ogee (S-shaped) top with crockets (small, leaf-like carvings). It has lion-head carvings at its base and a large finial (a decorative top) above.
The Victorian vestry is next to the north wall near its east end. It has a single window on each side. What looks like a window on the gable wall is actually a painted wooden board. The gable above was made taller when the roof was thatched in 1976. In the chancel wall, west of the vestry, you can see traces of an original doorway that existed before the medieval vestry was built.
Inside the Church
The inside of the church is painted white, including the ceiling. The roof timbers behind the ceiling are arranged in a scissor-like pattern. The floor is made of bricks laid in a herringbone pattern, from 1789. The box pews (enclosed seats) are from the same year, but they were made smaller in 1865. Some older pews from 1637 still survive.
On the south wall of the nave, you can see parts of an old wall painting. It might show Saint Catherine with her wheel, or it could be a "Wheel of Fortune."
The arch leading to the chancel is similar to the one at St Andrew's Church. It has a sloped edge and a thinner arch that springs from two carved supports.
The nave windows have clear glass, except for the west window, which has Victorian stained glass. This glass shows Jesus blessing children and the raising of Jairus's daughter. The font (for baptisms) is Victorian, from 1857. It is octagonal with decorative panels. On the north wall are two memorial tablets for former Lords of the Manor.
The Chancel
The chancel walls and ceiling are similar to the nave, and both share the same brick floor from 1789. The sanctuary (the area around the altar) is raised by one step and has flooring from the same time. This flooring includes two old grave-slabs. On the left is a worn limestone coffin-cover, possibly from the 14th century. On the right is a black stone slab for the Tiffin family, with the latest date being 1743. It has a carving of a skull.
The chancel side windows are set within wide wall arches. These arches are cut short by the chancel arch, which shows that the chancel was built before the nave and used to be longer.
The priest's doorway on the right is plain on the inside, unlike its decorated outside. Next to it is a simple step sedilia (seats for clergy) built into the window opening. Below the seat are decorative four-petalled flowers. In the east wall, to the right of the communion table, is a simple ambry (a cupboard in the wall, now without a door). The communion table is an ornate wooden one from 1633. Above it, the east window's opening continues down to a shelf. On the wall next to the window are two triangular pieces of wood carved with angels. Their original purpose is unknown. The original ambry in the north wall is very decorative, with an ogee-shaped frame and small pinnacles. To the left is the vestry doorway, which has a molded doorframe with carved leaves. The carvings at the top of the doorframe are faces with fancy headdresses.
Like the nave, the chancel windows have clear glass, except for the east window, which has some yellow parts that look like the start of a stained glass project that was never finished.
The chancel has two wall memorials. On the south side is one for Philip and Anne Jenney from 1819, in a simple Neoclassical style. Opposite is a simple triangular slab remembering Stephen Gooch Read, who was the church's rector for 59 years.
Gallery
See also


