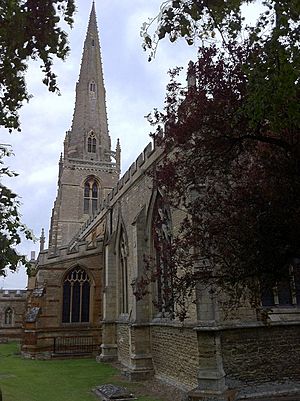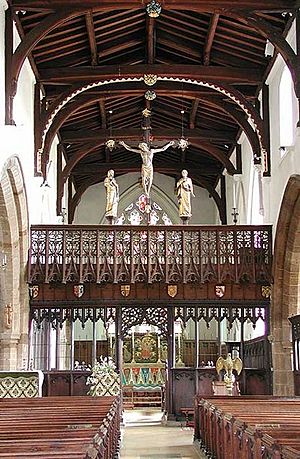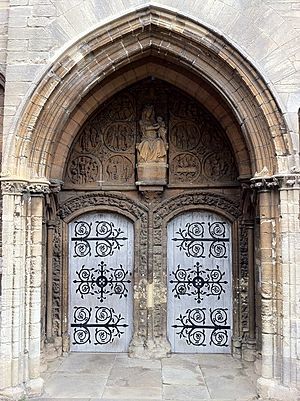St Mary's Church, Higham Ferrers facts for kids
Quick facts for kids St Mary's Church |
|
|---|---|

The Parish Church of St Mary the Virgin
|
|
| 52°18′23″N 0°35′29″W / 52.30645°N 0.59135°W | |
| Country | England |
| Denomination | Church of England |
| Churchmanship | Anglo-Catholic |
| History | |
| Founder(s) | Henry III of England |
| Dedication | St. Mary |
| Dedicated | c. 1220 |
| Architecture | |
| Heritage designation | Grade I |
| Designated | 23 September 1950 |
| Architectural type | Perpendicular Gothic |
| Administration | |
| Parish | Higham Ferrers |
| Diocese | Diocese of Peterborough |
| Province | Canterbury |
St Mary's Church is a beautiful old church in Higham Ferrers, Northamptonshire, England. It belongs to the Church of England. This church is very important because it is a Grade I listed building. This means it is a historic building that is protected because of its special design and history.
Contents
The Church's History and Design
The church you see today was started around the year 1220 by King Henry III. The tall tower was finished about 30 years later, around 1250. Much of this original church still stands today.
Building Changes Over Time
Around 1320, the church was made bigger. The north aisle was widened, and the nave arcade was replaced. This allowed for a special area called the Lady Chapel to be added. More windows were also put into the chancel and the south aisle.
In the early 1400s, the upper part of the church walls, called the clerestory, was added. This part has windows that let in more light. A new, flatter roof was also built. These changes might have been overseen by Bishop Henry Chichele, who later became the Archbishop of Canterbury.
Archbishop Chichele also had the beautiful rood screen and choir stalls installed around 1425. The choir stalls have special seats called misericords. These are small ledges that allowed monks to lean during long services. Chichele also helped build All Souls College, Oxford. It is thought that the same artist might have carved the misericords in both places.
Spire and Bells
In 1631, part of the church's tall spire and tower fell down. Luckily, they were repaired soon after. This was the last major building work done on the church itself. The writer Simon Jenkins called the spire "one of the finest" in a county known for its spires. The spire stands about 174 feet (53 meters) tall.
The tower holds ten bells. The original eight bells were repaired and rehung in 2014. Two new bells were added at the same time. This project celebrated 600 years since Henry Chichele became Archbishop of Canterbury. People have rung many special "peals" on these bells, including one named "Regnum Diutissime" (meaning "the longest reign") to honor the Queen becoming the longest-reigning British monarch.
The West Porch
The west porch, which is the main entrance, was built between 1270 and 1280. It is believed that skilled builders from other countries, who also worked on Westminster Abbey, created this porch. Its style and quality are very similar to parts of Westminster Abbey.
Simon Jenkins, who rated St Mary's Church highly, said the west front of the tower is "sensational." It has many medieval carvings. The two main doors are surrounded by carvings, including a Tree of Jesse design. The round pictures above the doors, called tympanums, show scenes from the New Testament. You can also see sculptures all around, like a charming man playing music while in the stocks. Some of the empty spaces now hold modern statues.
Important Memorials
Inside the church, you can find a very old and detailed memorial brass for Laurence St. Maur, who died in 1337. Experts like Nikolaus Pevsner consider it one of the best brass monuments in England. It was originally on the floor but was moved to a special tomb in 1633. The brass shows St. Maur wearing fancy church clothes.
Above the main figure, there is a group of other figures. Abraham is in the middle, holding a globe and giving a blessing. St. Andrew and St. Peter are on his left, and St. Paul and St. Thomas are on his right. Angels are shown holding St. Maur's soul. In a book from 1912, John Sebastian Marlowe Ward said this canopy over a priest is "by far the finest."
Bede House and Chantry Chapel
Next to the church, on the west side, is the Chantry Chapel. This building is also a Grade I listed building. It was built in the early 1400s for Archbishop Chichele. It was later used as a Grammar School from 1542 to 1906. In 1942, it became a chantry chapel again.
To the south of the church, across the churchyard, is the bede house. This building is also Grade I listed. It was built around 1428 and was repaired in the 1800s. It is now used as the church hall. Both the chantry chapel and the Bede House are built in the Perpendicular Gothic style and are open for people to visit.
The stone cross in the churchyard is also a Grade I listed monument. It was known as the Wardeyn or Warden Cross in 1463. It is about 48 meters (52 yards) west of the church tower. People believe it is from the medieval period, with parts added later. It was repaired in 1919 and became a war memorial.
Current Vicar
The current vicar of St Mary's Church is Rev Louise Bishop, who started in 2023.
Images for kids
 | Valerie Thomas |
 | Frederick McKinley Jones |
 | George Edward Alcorn Jr. |
 | Thomas Mensah |



















