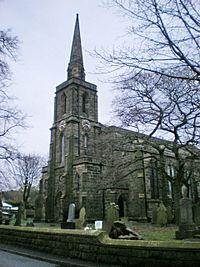St Mary's Church, Mellor facts for kids
Quick facts for kids St Mary's Church, Mellor |
|
|---|---|

St Mary's Church, Mellor, from the southwest
|
|
| Lua error in Module:Location_map at line 420: attempt to index field 'wikibase' (a nil value). | |
| OS grid reference | SD 651,309 |
| Location | Church Lane, Mellor, Lancashire |
| Country | England |
| Denomination | Anglican |
| Website | St Mary, Mellor |
| History | |
| Status | Parish church |
| Architecture | |
| Functional status | Active |
| Heritage designation | Grade II |
| Designated | 13 March 1986 |
| Architect(s) | Thomas Rickman and Henry Hutchinson |
| Architectural type | Church |
| Style | Gothic Revival |
| Groundbreaking | 1827 |
| Completed | 1829 |
| Construction cost | £5,496 |
| Specifications | |
| Materials | Sandstone, slate roofs |
| Administration | |
| Parish | St Mary, Mellor |
| Deanery | Whalley |
| Archdeaconry | Blackburn |
| Diocese | Blackburn |
| Province | York |
St Mary's Church is a beautiful old church located on Church Lane in Mellor, Lancashire, England. It is an active church that belongs to the Anglican faith, which is part of the Church of England. This church is very special because it is listed as a Grade II building. This means it is an important historical and architectural site. It also received money from the Church Building Commission to help build it. This makes it a "Commissioners' church."
Contents
History of St Mary's Church
The church was built a long time ago, between 1827 and 1829. It was designed by two architects named Thomas Rickman and Henry Hutchinson. The Church Building Commission gave a large amount of money, £5,534, to help with its construction. The total cost to build the church was £5,496.
Later, between 1897 and 1899, the church was updated and changed. This work was done by a company called Austin and Paley. They made the east end of the church higher to create a chancel. They also added a screen and new furniture for the choir area.
What the Church Looks Like
St Mary's Church is made from sandstone and has a slate roof. Let's explore what it looks like, both inside and out.
Outside the Church
The church has a long main part called a nave with a row of windows high up, known as a clerestory. It also has a continuous chancel at the east end. On the sides, there are north and south aisles. At the west end, there is a tall tower.
The tower has three sections and strong supports called buttresses at its corners. There is a main door at the west side. Above this door, you can see a round window with a four-leaf shape, called a quatrefoil. The middle part of the tower has single windows. The top part, where the bells are, also has single windows.
On top of the tower is a tall, pointed roof called a needle spire. It is set back a little from the edge of the tower. This spire has small openings with pointed roofs, called gablets. In the corners between the tower and the main church, there are small, one-story parts with more buttresses and single windows. Along the sides of the aisles, each section has buttresses and two tall, narrow windows called lancet windows. The high windows in the clerestory also come in pairs.
Inside the Church
Inside, the church has five rows of arches, called arcades. These arches have pointed tops and are supported by groups of four columns, known as piers. At the west end, there is a balcony, or gallery, with carved panels. This gallery holds the church's organ.
Between the main part of the church (nave) and the altar, there is a screen. On the north side of this screen, you will find the pulpit, which is where sermons are given. The font, used for baptisms, is made of white marble. It has a beautifully carved cover that looks like a pyramid with angels.
The church has lovely stained glass windows. Some in the south aisle were made by Capronnier in the late 1800s. A window in the north aisle, from 1928, was made by Whitefriars. There are also two other windows from the early 1900s that might be by Shrigley and Hunt. The church's large organ has three keyboards, called manuals. It was built by Renn and Boston and later made bigger in 1897 by Edwin Smith.
Outside the Church Grounds
In the churchyard, which is the area around the church, there are war graves. These are the burial places of soldiers who died serving their country. There are ten graves for service personnel from World War I and six from World War II.
See also
 | Tommie Smith |
 | Simone Manuel |
 | Shani Davis |
 | Simone Biles |
 | Alice Coachman |

