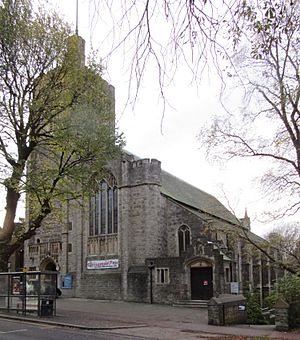St Mary's Church, Preston Park facts for kids
Quick facts for kids St Mary's Church |
|
|---|---|
 |
|
| 50°50′41″N 0°08′45″W / 50.8447°N 0.1458°W | |
| OS grid reference | TQ3062706664 |
| Location | Preston Village, East Sussex |
| Country | England |
| Denomination | Roman Catholic |
| Website | https://www.brightonstmary.com/ |
| History | |
| Status | Active |
| Dedication | Blessed Virgin Mary |
| Architecture | |
| Functional status | Parish church |
| Heritage designation | Grade II listed |
| Designated | 4 June 2015 |
| Architect(s) | Percy Aiden Lamb |
| Style | Gothic Revival |
| Groundbreaking | 9 August 1910 |
| Completed | 7 April 1912 |
| Administration | |
| Deanery | Brighton and Hove |
| Diocese | Arundel and Brighton |
| Province | Southwark |
St Mary's Church is a Roman Catholic church in the Preston Village area of Brighton and Hove, England. It is a special kind of church called a Parish church, which means it serves the local community. The church was built between 1910 and 1912. It has a beautiful Gothic Revival style with Arts and Crafts touches. You can find it on Surrenden Road, right across from Preston Park. A famous architect named Percy Aiden Lamb designed it. St Mary's Church is so important that it is a Grade II listed building. This means it is protected because of its historical and architectural value.
Contents
History of St Mary's Church
How the Church Started
In 1903, a group of nuns called the Sisters of Charity came to Brighton from France. They were looking for a new home because of changes happening in their own country. At first, they helped out at St Joseph's Church in Brighton.
In 1904, the Bishop of Southwark, Peter Amigo, asked the sisters to open a school in the Withdean area. The chapel at their convent also became a place where local Catholic people could go to church. As more people started coming, a priest named Fr Frederick Hopper decided that a new, bigger church was needed for the area.
Building the Church
The land for St Mary's Church was bought in 1907 from the Preston Manor estate. A generous couple, Catherine and Denis Broderick, gave money to help build the church.
The first stone was laid on August 9, 1910. The church building was finished in 1912. The very first church service, called a Mass, happened on April 7, 1912. There was a small delay in building because of a disagreement. Mr. Broderick wanted the main altar area (called the sanctuary) built first. But Fr Hopper wanted to build a tall tower. In the end, a tower was built, but some parts of the east side of the church were left unfinished for a while.
Percy Aidan Lamb was the architect who designed St Mary's Church. He started his own architecture business in London in 1907. Before that, he learned from another famous architect, Edward Goldie. He also worked on the building of Westminster Cathedral from 1895 to 1907. Lamb designed St Mary's Church in the Gothic Revival style, which looks like old medieval churches, but with modern Arts and Crafts details. He also designed the church's font, which is a special bowl used for baptisms. It was made from onyx stone by a company called J. Whitehead & Son. The stone columns used for the font were originally meant for Westminster Cathedral!
Changes Over Time
In 1918, the old high altar was brought to St Mary's Church from the old Xaverian College in Brighton. The wooden benches, called pews, where people sit in the church, were made by the church members themselves. They were inspired by the pews in another church in Kent.
In the 1950s, the inside of the church was updated. The floor was replaced, and a decorative screen behind the altar, called a reredos, was removed. In 1978, a house for the priests, called a presbytery, was built next to the church. The main altar area (sanctuary) was also made bigger and shaped like a polygon. Both of these additions were designed by an architect named Patrick Foley. In 1979, a beautiful new stained glass window was added to the east side of the church. It was designed by Cox & Barnard.
In 2004, the church planned to build a new community center. This was made possible with money from Cyril Cassidy and ideas from the priest, Canon Oliver Heaney. The new building, called the Cassidy Centre, opened in 2007. It is connected to the east end of the church. Stephen Wright from Morgan Carn, a Brighton-based firm, designed it. In the same year, another stained glass window was added behind the font. This one was designed by Caroline Benyon. The convent, where the Sisters of Charity lived and which helped start St Mary's Church, closed in 2011.
Church Services
St Mary's Church holds several services each week.
- On Saturday evening, there is a Mass at 6:00 pm.
- On Sunday, there are two Masses: one at 10:00 am and another at 12 midday.
- During the week, there are Masses at 10:00 am on Tuesday, Wednesday, Thursday, Friday, and Saturday.
Inside the Church
See also
- Grade II listed buildings in Brighton and Hove: S
- List of places of worship in Brighton and Hove
- Roman Catholic Diocese of Arundel and Brighton
 | DeHart Hubbard |
 | Wilma Rudolph |
 | Jesse Owens |
 | Jackie Joyner-Kersee |
 | Major Taylor |






