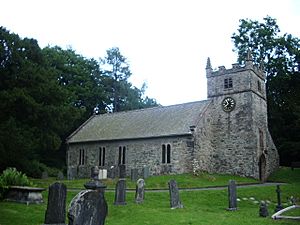St Mary's Church, Staveley facts for kids
Quick facts for kids St Mary's Church, Staveley |
|
|---|---|
| Church of St Mary, Staveley-in-Cartmel | |

St Mary's Church, Staveley, from the northwest
|
|
| Lua error in Module:Location_map at line 420: attempt to index field 'wikibase' (a nil value). | |
| OS grid reference | SD 379,859 |
| Location | Staveley-in-Cartmel, Cumbria |
| Country | England |
| Denomination | Anglican |
| Website | St Mary, Staveley-in-Cartmel |
| History | |
| Status | Parish church |
| Architecture | |
| Functional status | Active |
| Heritage designation | Grade II |
| Designated | 25 March 1970 |
| Architect(s) | Austin and Paley (restoration) |
| Architectural type | Church |
| Style | Gothic |
| Specifications | |
| Materials | Stone, slate roof |
| Administration | |
| Parish | St Mary, Staveley-in-Cartmel |
| Deanery | Windermere |
| Archdeaconry | Westmorland and Furness |
| Diocese | Carlisle |
| Province | York |
St Mary's Church is a beautiful old church located in the village of Staveley-in-Cartmel, Cumbria, England. It's an active Anglican parish church where people still gather for services today. This church is also recognized as a special historic building. It is listed as Grade II, which means it's important to protect.
Contents
History of St Mary's Church
A church has stood on this spot for a very long time. Records show a church was here by 1618. It was repaired in 1678 to keep it in good shape.
Changes Over the Years
Some parts of the church, like the south aisle and the tower, might have been built around 1793. The church had a big "restoration" in 1897. This means it was updated and repaired by architects named Austin and Paley.
During this restoration, old pews were removed. The roof was replaced, and new seating was added. The stone arches inside were also replaced with wooden ones. All these changes cost about £1,000 back then. That was a lot of money in 1897!
Church Design and Features
St Mary's Church is built from stone rubble, which means rough, unshaped stones. It has a slate roof. The church's layout includes a main hall called the nave and a special area for the altar called the chancel. These two parts are connected.
Outside the Church
There's also a south aisle (a side section) and a tower on the west side. A small room called a vestry is next to the tower. The tower has a doorway on the west side. Above the doorway, there's a window with two sections.
The bell openings are rounded, and the top of the tower has a battlemented parapet. This means it looks like the top of a castle wall. There are pointy decorations called crocketed pinnacles at each corner. You can also see a clock face on the north side of the tower. The sides of the church have windows with two sections and rounded tops. The large window at the east end has three sections.
Inside the Church
Inside, the church has five sections of oak arches. These arches create a beautiful open space. The roof is made of open timber and dates from the 19th century.
The furniture inside is also from the 1800s. There's a simple, eight-sided baptismal font where baptisms take place. There's also a wooden pulpit (where sermons are given) decorated with carved patterns. The church has a pipe organ with two keyboards. It was built in 1870 by Wilkinson of Kendal and is located at the east end of the south aisle.
Outside the Church Grounds
In the churchyard, you'll find an 18th-century stone sundial standing on a rock. A sundial is an old way to tell time using the sun's shadow. This sundial has a square base with decorative carvings. However, the part that casts the shadow (the gnomon) and the plate with the numbers are missing. This sundial is also a Grade II listed building.
More to Explore
- Listed buildings in Staveley-in-Cartmel
- List of ecclesiastical works by Austin and Paley (1895–1914)
 | Charles R. Drew |
 | Benjamin Banneker |
 | Jane C. Wright |
 | Roger Arliner Young |

