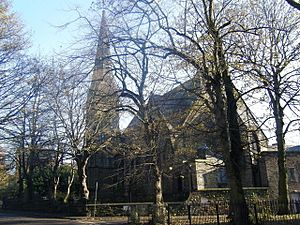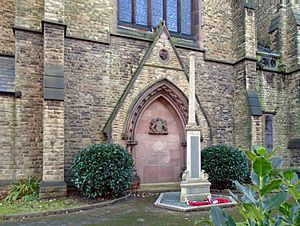St Mary's Church, Wavertree facts for kids
Quick facts for kids St Mary's Church, Wavertree |
|
|---|---|

St Mary's Church, Wavertree, from the southeast
|
|
| Lua error in Module:Location_map at line 420: attempt to index field 'wikibase' (a nil value). | |
| OS grid reference | SJ 389 897 |
| Location | North Drive, Wavertree, Liverpool, Merseyside |
| Country | England |
| Denomination | Anglican |
| Website | St Mary, Wavertree |
| History | |
| Status | Parish church |
| Architecture | |
| Functional status | Active |
| Heritage designation | Grade II |
| Designated | 14 March 1975 |
| Architectural type | Church |
| Groundbreaking | 1872 |
| Completed | 1880s |
| Specifications | |
| Materials | Sandstone, slate roofs |
| Administration | |
| Parish | St Mary, Wavertree |
| Deanery | Toxteth and Wavertree |
| Archdeaconry | Liverpool |
| Diocese | Liverpool |
| Province | York |
St Mary's Church is a special church located in Wavertree, Liverpool, England. It is an active Anglican church, which means it belongs to the Church of England. This church is also recognized as a Grade II Listed building, meaning it's an important historical building that needs to be protected.
History of St Mary's Church
This church building was first built as a Methodist church between 1872 and 1873. In the 1880s, some new parts were added. These additions included a tall tower with a pointed roof called a broach spire.
The church was damaged during the First World War. It was repaired and made new again in 1925. However, the Methodist church did not do very well and closed its doors in 1950.
Before this building, there was another St Mary's Anglican church. It was designed by W. and J. Hay and built in Sandown Park. Its foundation stone was placed on August 15, 1850. This original church was officially opened in 1856. Sadly, it was destroyed by bombs during the Second World War.
When the Methodist church closed in 1950, it was sold to the Church of England. It was then changed to be used as an Anglican church. This new Anglican church was officially opened in December 1952.
Architecture and Design
The church is built using yellow sandstone, with red sandstone used for special details. Its roof is made of slate.
The church has a main hall called a nave with five sections, but it does not have side aisles. It also has small parts that stick out on the sides, called transeptal projections. At the east end, there is a rounded or angled part called an apse. At the west end, there is a place for baptisms called a baptistry. There is also a tall tower on the northeast side.
The tower has strong supports called buttresses at its corners. The main entrance is under a pointed arch. Above this entrance are two tall, narrow windows called lancet windows. Higher up, there are two-light windows with round rose windows. Even higher, you can see a decorative band called a Lombard frieze, stone carvings that look like faces or animals called gargoyles, and a decorative top edge called a parapet.
The windows along the sides of the nave have two lights. They feature beautiful stone patterns called tracery, which are typical of the Decorated Gothic style. At the east end of the church, there is an entrance that is now blocked. Above it is a large window with five lights. The foundation stone from the original Anglican church is built into this blocked entrance.
Associated Features
In the churchyard, there is a war memorial. This memorial was moved here from the churchyard of the previous church building. It is also a Grade II Listed building, just like the church itself.
The memorial is made of stone. It has a triangular base called a plinth. On top of this plinth is a triangular stand called a pedestal. This pedestal has decorative feet at its corners and a carved top edge called a cornice. Standing on the pedestal is a tall, six-sided column that gets narrower towards the top.
On the east side of the base, there is a stone plaque that remembers those who died in the Second World War. On each side of the plinth, there is another stone plaque with writing on it. The sides of the pedestal have plaques with the names of those who died in the First World War. The memorial stands in a six-sided area that has a stone border and is filled with gravel.
See also
- Grade II listed buildings in Liverpool-L15
 | James Van Der Zee |
 | Alma Thomas |
 | Ellis Wilson |
 | Margaret Taylor-Burroughs |


