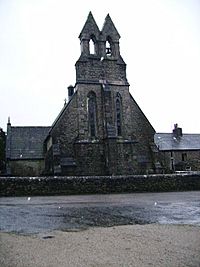St Mary's Church, Yealand Conyers facts for kids
Quick facts for kids St Mary's Church, Yealand Conyers |
|
|---|---|

West end of St Mary's Church, Yealand Conyers
|
|
| Lua error in Module:Location_map at line 420: attempt to index field 'wikibase' (a nil value). | |
| OS grid reference | SD 504,741 |
| Location | Yealand Conyers, Lancashire |
| Country | England |
| Denomination | Roman Catholic |
| Website | St Mary, Yealand Conyers |
| History | |
| Founder(s) | Richard Gillow |
| Dedication | Saint Mary |
| Architecture | |
| Architect(s) | E. G. Paley |
| Architectural type | Church |
| Style | Gothic Revival |
| Completed | 1852 |
| Specifications | |
| Materials | Limestone, slate roof |
| Administration | |
| Diocese | Lancaster |
St Mary's Church is a beautiful church located in the village of Yealand Conyers, Lancashire, England. It is a Roman Catholic church that is still actively used today. It belongs to the Lancaster diocese. This church is also connected with two other churches: St Mary of the Angels in Bolton-le-Sands and Our Lady of Lourdes in Carnforth. St Mary's Church is considered an important historical building. It is officially listed as a Grade II building on the National Heritage List for England. You can find it at the southern end of the village.
Contents
History of St Mary's Church
St Mary's Church was built in 1852. A man named Richard Gillow, who lived nearby at Leighton Hall, had it built. The church was designed by a famous architect from Lancaster, E. G. Paley. Building the church cost between £1,100 and £1,200, which was a lot of money back then! In 2009, St Mary's Church became officially linked with the Roman Catholic churches in Carnforth and Bolton-le-Sands.
Architecture and Design
St Mary's Church has a special look because of its design. It was built in the Gothic Revival style. This style tries to bring back the look of old medieval churches.
Outside the Church
The church is made from strong limestone. It has a very steep roof covered with slate tiles. The main part of the church is called the nave, which has five sections. There is also a chancel at the back, which is a bit lower. On the north side, there is a porch where people enter.
At the front of the church, there is a part that sticks out. It has a central buttress, which is a support wall. On each side of this support, you can see a tall, narrow window called a lancet window. Above this part, there is a double gabled bellcote. This is a small structure that holds the church bells. You can find more lancet windows all around the church. The east end has three lancet windows that are stepped, meaning they are at different heights. The corners of the church also have diagonal buttresses for support. Above the porch door, there is a beautiful carving of the Virgin Mary. This carving is placed in a special sandstone niche.
Inside the Church
Inside the church, the roof of the nave has a "scissor-braced" design. This means the wooden beams cross each other like scissors. The chancel roof has "arch-braced" supports. The reredos, which is a decorated screen behind the altar, is very detailed with carvings.
The altar itself is supported by shiny marble columns. The rail in front of the altar is made from alabaster, a smooth, white stone, and has green marble columns. The church has a special family pew for the Gillow family, located at the northwest end. Other box pews, which are like enclosed benches, are carved with designs called poppyheads. Only the window at the east end has colorful stained glass. You can also find special metal plaques, called brasses, inside the church. These remember members of the Gillow family. Experts who wrote about the Buildings of England said that St Mary's Church was built to be bigger and better than the other church in the village.
See also
- Listed buildings in Yealand Conyers
- List of works by Sharpe and Paley
 | Janet Taylor Pickett |
 | Synthia Saint James |
 | Howardena Pindell |
 | Faith Ringgold |

