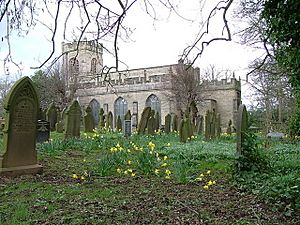St Mary's Church, Disley facts for kids
Quick facts for kids St Mary's Church, Disley |
|
|---|---|

St Mary's Church, Disley, from the southeast
|
|
| Lua error in Module:Location_map at line 420: attempt to index field 'wikibase' (a nil value). | |
| OS grid reference | SJ 974 845 |
| Location | Disley, Cheshire |
| Country | England |
| Denomination | Anglican |
| Churchmanship | Evangelical |
| Website | St Mary, Disley |
| History | |
| Status | Parish church |
| Consecrated | 1558 |
| Architecture | |
| Functional status | Active |
| Heritage designation | Grade II* |
| Designated | 27 November 1963 |
| Architectural type | Church |
| Style | Gothic, Gothic Revival |
| Specifications | |
| Materials | Buff sandstone, flat roof [part s/steel, part asphalt] |
| Administration | |
| Parish | St Mary, Disley |
| Deanery | Chadkirk |
| Archdeaconry | Macclesfield |
| Diocese | Chester |
| Province | York |
St Mary's Church is an old and important church located in the village of Disley, Cheshire, England. It is an Anglican parish church, meaning it serves the local community. The church sits on a hill, offering great views of the village. It is officially recognized as a Grade II* listed building, which means it is a very special historical building.
Contents
History of St Mary's Church
The church was first planned as a private chapel for Sir Piers Legh of Lyme Park in the early 1500s. Sir Piers passed away before it was finished. The building work took place between 1527 and 1558. In 1558, the church was officially opened and became a parish church for everyone.
Later, in 1828, more parts called Aisles were added to the church by Thomas Lee. These additions made the church bigger. They were made even larger in 1835 by Samuel Howard.
Church Design and Features
Outside the Church
St Mary's Church is built from light brown sandstone. It originally had a lead roof. This roof was replaced with newer materials in the 1980s. The church has a main area called the nave, with side sections called aisles. It also has a tower at the west end and a smaller section at the east end called the chancel.
The tower has four levels and strong corner supports called buttresses. The top of the tower has a decorative, castle-like edge called a parapet. This edge also has bases for eight pointed decorations called pinnacles. On top of the tower, there is a metal weather vane that used to be on another church in Stockport. The tower has windows with vertical bars called mullions and openings with angled slats for the bells. There is also a sundial on the south side of the tower.
Inside the Church
Inside St Mary's Church, you will find balconies at the west end and above the side aisles. During a big renovation in the 1800s, the original roof from the 1500s was kept. This roof is considered a highlight of the church. It is made of strong beams and is beautifully decorated. It has detailed carvings, including angels and other designs.
There are many memorials inside the church. Some of these remember members of the Legh family from Lyme Park. One memorial is for Thomas Legh, who passed away in 1857. Another is for William Legh, 1st Baron Newton, who passed away in 1898. You can also find a special floor memorial for Joseph Watson. He was the park keeper at Lyme for over 64 years and passed away in 1753 at the age of 104.
On the front of the west balcony, you can see the coat of arms of King George IV. The windows in the church have old glass from the Middle Ages, brought from Europe.
The church organ was first built in 1836 by Samuel Renn. It has been rebuilt and restored several times since then, most recently in 1977. The original organ case from 1836 is still there. The church also has a set of six bells. All of them were made in 1837 by Thomas Mears II at the Whitechapel Bell Foundry. The church's official records, called parish registers, go all the way back to 1591.
Churchyard Features
Outside the church, there are several interesting historical features. The lych gate, which is a covered gateway to the churchyard, was built in 1891 and is also a listed building. There is also a special box-shaped tomb for Samuel Brady, dated 1814, which is listed.
In 1958, the base for two very old Anglo-Saxon crosses was found in the churchyard. This cross base is also a listed building and is protected as a Scheduled Monument. The churchyard is also the resting place for soldiers who passed away during World War I and World War II. This includes six soldiers from World War I, a Merchant Navy Master, an army officer, and a sergeant from World War II.
See also
- Grade II* listed buildings in Cheshire East
- Listed buildings in Disley

